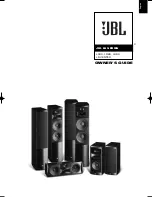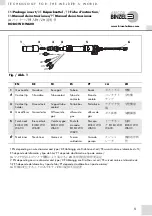
6
|
Technical data
Service manual
385
REYQ8~20+REMQ5U7Y1B
VRV IV+ Heat Recovery
ESIE18-15B – 2020.05
6.2 Wiring diagram
6.2.1 Wiring diagram: Outdoor unit
Refer to the wiring diagram sticker on the unit. The abbreviations used are listed
below:
INFORMATION
The wiring diagram on the outdoor unit is only for the outdoor unit. For the indoor
unit or optional electrical components, refer to the wiring diagram of the indoor unit.
1
This wiring diagram applies only to the outdoor unit.
2
Symbols (see below).
3
For connection wiring to indoor–outdoor transmission F1‑F2,
outdoor‑outdoor transmission F1‑F2, outdoor‑multi transmission Q1‑Q2,
refer to the installation manual.
4
How to use BS1~BS3 switch, refer to the "Service Precaution" label on the
electrical component box cover.
5
When operating, do NOT short-circuit the protection devices (S1PH, S2PH
(for 14~20 HP only)).
6
For 5~12 HP: When using the optional accessory, refer to the installation
manual of the optional accessory.
6
For 14~20 HP: connector X1A (M2F is red, connector X2A (M2F) is white.
7
For 5~12 HP: Colours (see below).
7
For 14~20 HP: When using the optional accessory, refer to the installation
manual of the optional accessory.
8
For 14~20 HP: Colours (see below).
Symbols:
Field wiring
Terminal block
Connector
Terminal
Protective earth
Noiseless earth
Earth wiring
Field supply
PCB
Switch box
Option
Colours:
BLK
Black
RED
Red
Summary of Contents for VRV IV+
Page 473: ......
Page 474: ......
Page 475: ......
Page 476: ...ESIE18 15B 2020 05 Copyright 2020 Daikin Verantwortung für Energie und Umwelt ...
















































