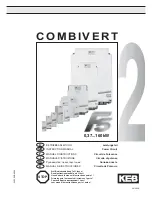
49
The complexity of design comes in to play when multiple units are to
be installed into a restrictive area. The space between units in scenario
1 above are minimal and is only required to avoid any possible issues
of vibration.
However when wall heights exceed those shown in the data book (as they
usually do) rather than move units away from the wall, the better practice
(if the space allows) is to move the units further apart from each other.
The distance can vary according to a number of factors however 16"
between units will cover most all scenario’s.
Therefore, a great rule of thumb to see that a space is
suitable for VRV equipment is: 12" x 16" x 20"
Think of the service engineer!
»
The minimum service space (20") allows for the removal of a
compressor however if rows of units are to be located in one
area then place the units front to front and allow 40" between
each row (24" air side to air side).
»
The minimum space between units of 0.75" can make removing
the top plate awkward. If space allows, always leave at least 4"
between units (although this is not a necessity).
Mechanical Rooms & Acoustic Enclosures
»
The same space rules apply in enclosed areas however the air
side of a unit can be positioned closer than 12" to a louvered wall.
Each unit has a maximum static pressure of 0.32"
»
Short circuiting and air
starvation must also be
addressed. This is specially
so when units are to be
situated behind acoustic
louvers and when multiple
units are to be positioned
together in a single
enclosure.
Exhaust Duct
Louver
Suction
Summary of Contents for VRV
Page 1: ...VRV Reference Guide ...
Page 4: ......
Page 5: ...System Overview ...
Page 18: ...Piping and Electrical Wiring Guide Condensing Unit Pipe Connections 18 ...
Page 22: ......
Page 23: ...System Selection ...
Page 41: ...Design Optimization ...
Page 53: ...Controls Standards ...
Page 65: ...65 Notes ...
Page 66: ...66 Notes ...
Page 67: ......
















































