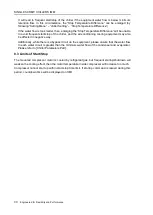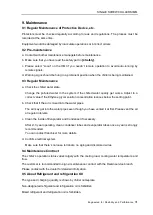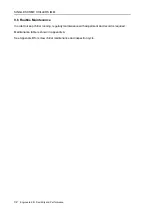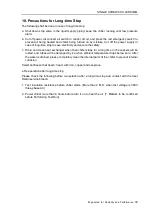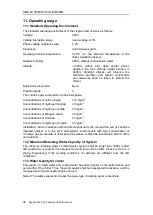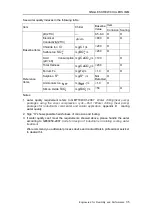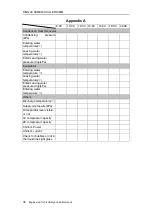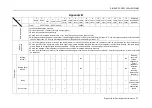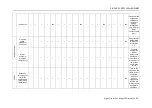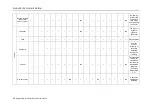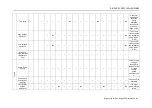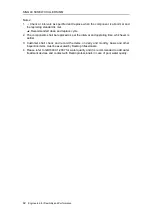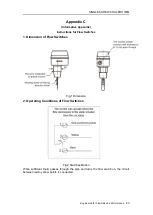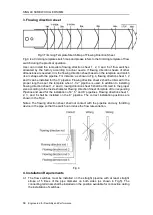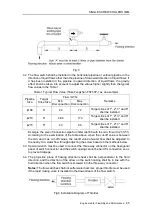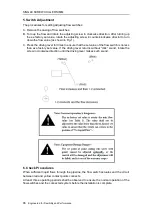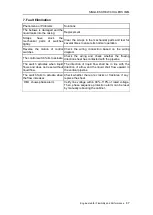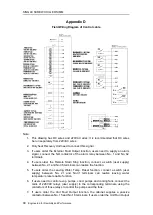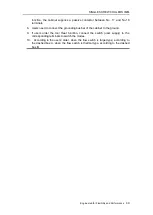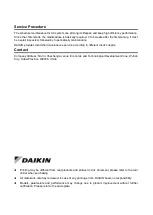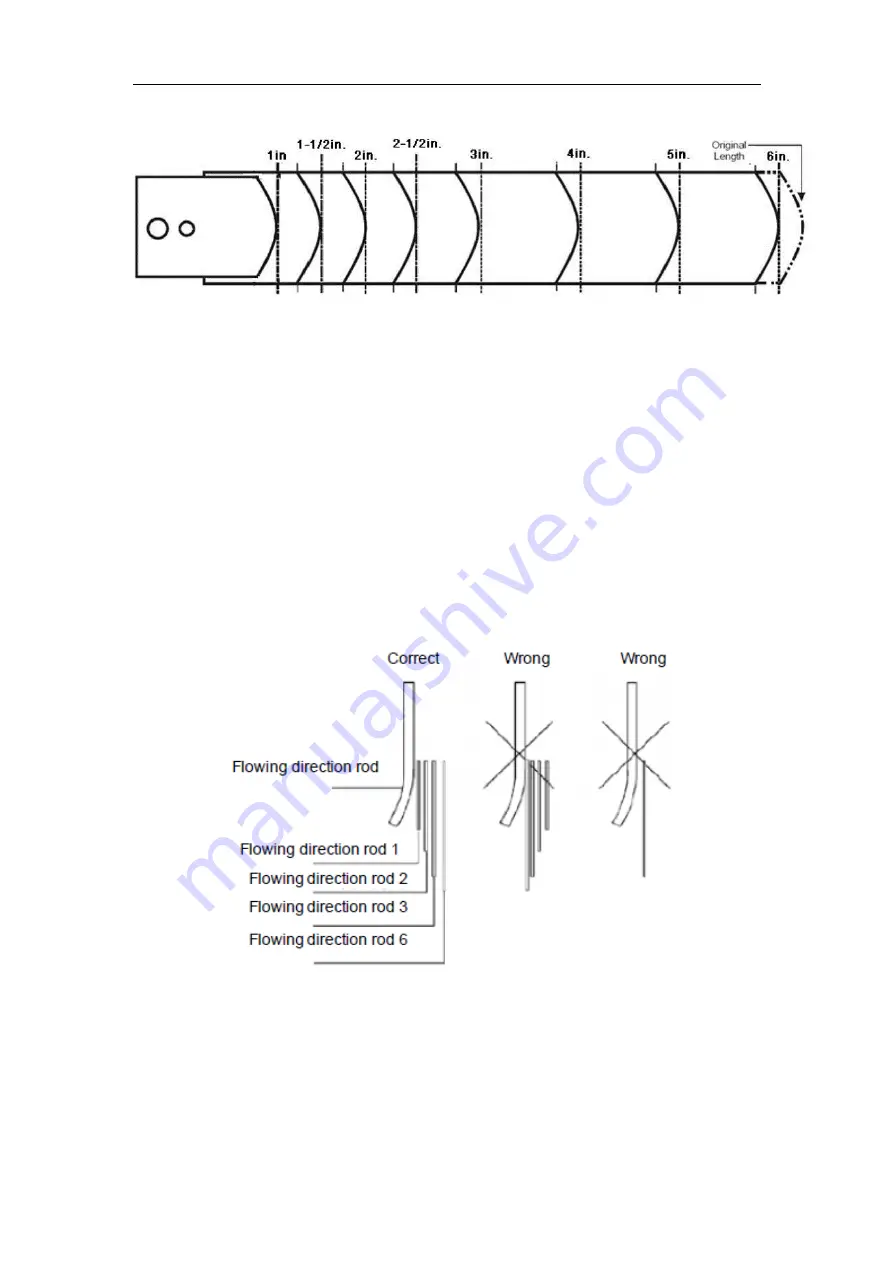
SINGLE SCREW CHILLERS IMM
44
Engineered for Flexibility and Performance
3. Flowing direction sheet
Fig.3 Trimming Template Sketch Map of Flowing Direction Sheet
Fig.3 is a trimming template sketch map and please refers to the trimming template of flow
switch during the practical operation.
User can install the removable flowing direction sheet 1, 2, 3 and 6 of flow switches
allocated by the factory according to actual needs. If flowing direction sheets of other
dimensions are needed, trim the flowing direction sheet based on the template and match
its arc shape with the pipeline. For instance: as shown in Fig.4, flowing direction sheet 1, 2
and 3 can be installed for the 3’’ pipeline. Flowing direction sheet 2 shall be trimmed to the
proper length as per the template when 1-1/2’’ pipeline is used. In addition to installing
flowing direction sheet 1, 2 and 3, lowing direction sheet 6 shall be trimmed to the proper
size according to the
Inside Diameter Flowing Direction Sheet Template of Corresponding
Pipeline
and used for the installation of 4’’, 5’’ and 6’’ pipelines. Flowing direction sheet 1,
2, 3, and 6 shall be installed on the 8’’ pipeline. The correct installation positions are
shown in the Fig.4.
Notes: The flowing direction sheet shall not contact with the pipeline and any throttling
device in the pipe so that the switch can induce the flow rate variation.
Fig.4
4. Installation Requirements
4.1 The flow switches must be installed on the straight pipeline with at least straight
stroke of 5 times of the pipe diameter on both sides (as shown in Fig.5). The
connecting terminals shall be installed on the position available for connection during
the installation of switches.

