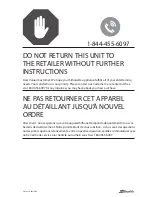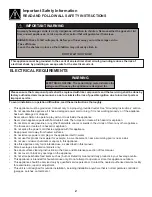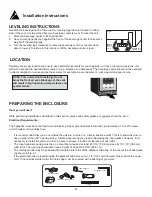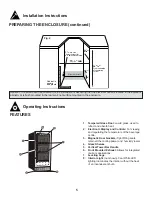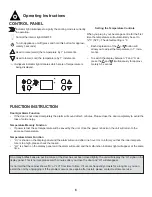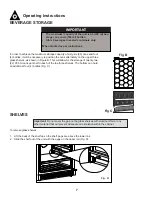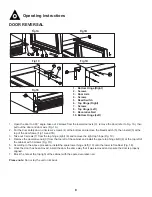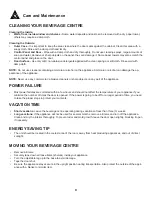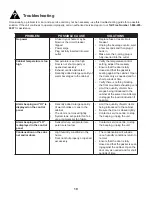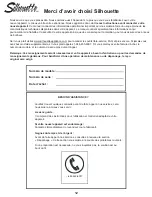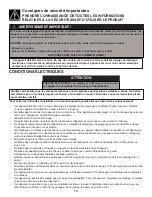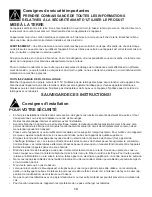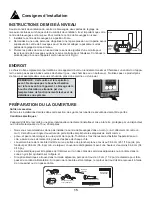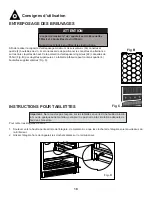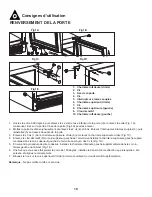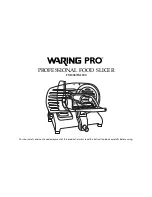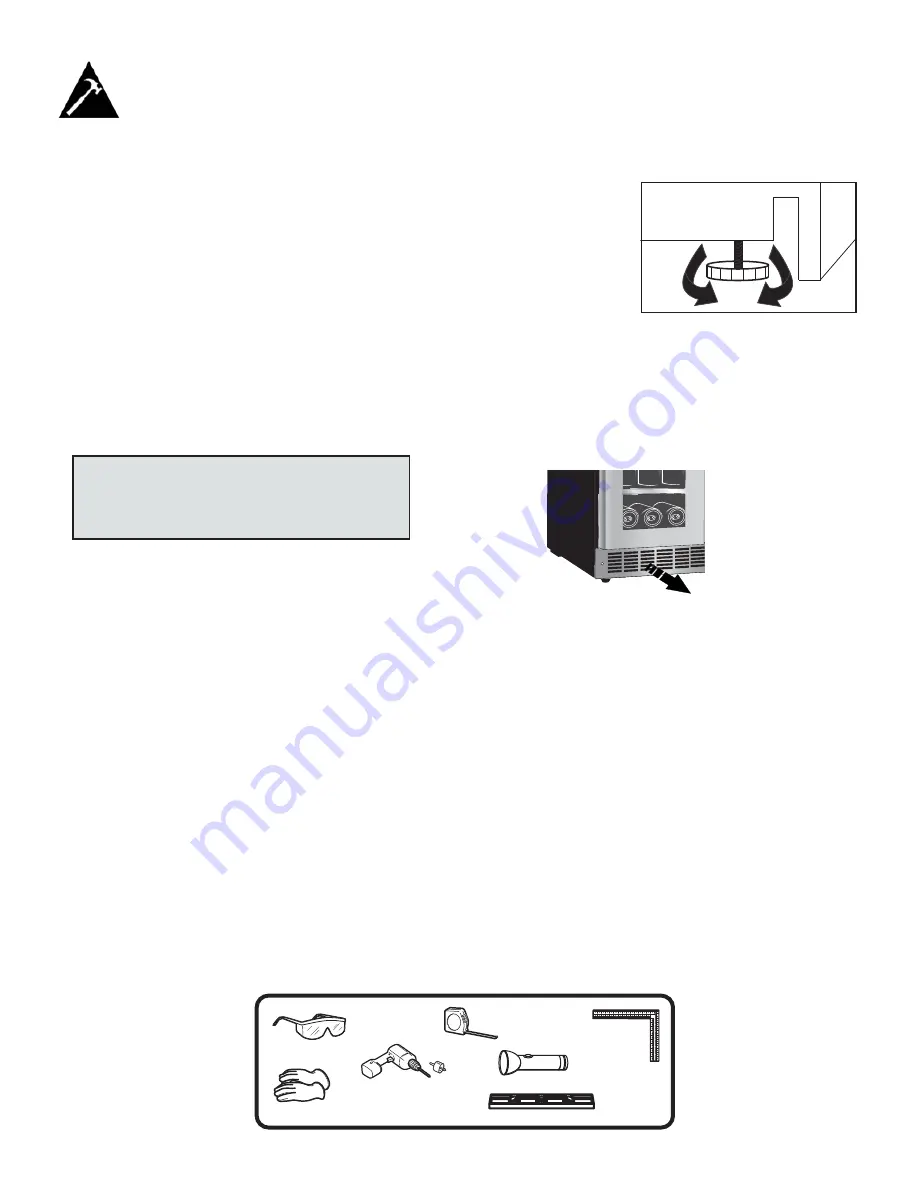
LOCATION
Selecting the proper location will ensure peak performance levels for your appliance. Choose a location where the unit
will not be exposed to heat emitting sources (e.g. a
fi
replace or a barbeque). The beverage centre should not be exposed
to direct sunlight. Do not use product near water, for example in a wet basement, near a swimming pool or sink.
NOTE: This unit is front breathing. Do not
block the front air vent. Blockage of the vent
will result in high operating temperatures and
system failure.
4
LEVELING INSTRUCTIONS
Beneath the beverage centre there are two leveling legs that are located on either
side of the vent. It is important that your beverage center is level. To level the unit:
1. Move the beverage centre to its
fi
nal location.
2. Have someone gently lean against the front of the beverage center to take some
weight off the leveling legs.
3. Turn the leveling legs clockwise to raise the beverage centre or counter-clock-
wise to lower it. Continue in this manner until the beverage centre is level.
Fig A
Raises
the Leg
(lowers
the unit)
Lowers
the Leg
(raises
the unit)
Installation Instructions
PREPARING THE ENCLOSURE
Tools you will need:
While performing installations described in this section, gloves and safety glasses or goggles should be worn.
Electrical Requirements:
The appliance must be connected to an individual, properly grounded electrical outlet, protected by a 15 or 20 ampere
circuit breaker or time delay fuse.
•
It is recommended that you do not install the unit into a corner (i.e. directly beside a wall). This is to allow the door to
have a greater than 90° opening swing. A limited door swing may lead to damaging the door gasket, however, if it is
necessary to install the unit in a corner, be sure to allow 2-4 inches of clearance at each side.
•
The rough cabinet opening must be on a level
fl
oor area and at least 23 1/16” (58.6 cm) deep by 15 1/16” (38.6 cm)
wide (min). The opening should also have a height of at least 34 9/16” (86.8 cm).
•
The electrical outlet may be positioned from within either side of the adjacent cabinetry, or the rear of the shaded area
(as shown in Fig. 2).
•
If the electrical outlet is located inside the adjacent cabinetry, cut a 1-1/2” (3.81 cm) diameter hole to admit the power
cord. If the cabinet wall is metal, the hole edge must be covered with a bushing or grommet.
Tape measure
Carpenter square
Electric drill with hole bit
Gloves
Level
Safety goggles
Flashlight


