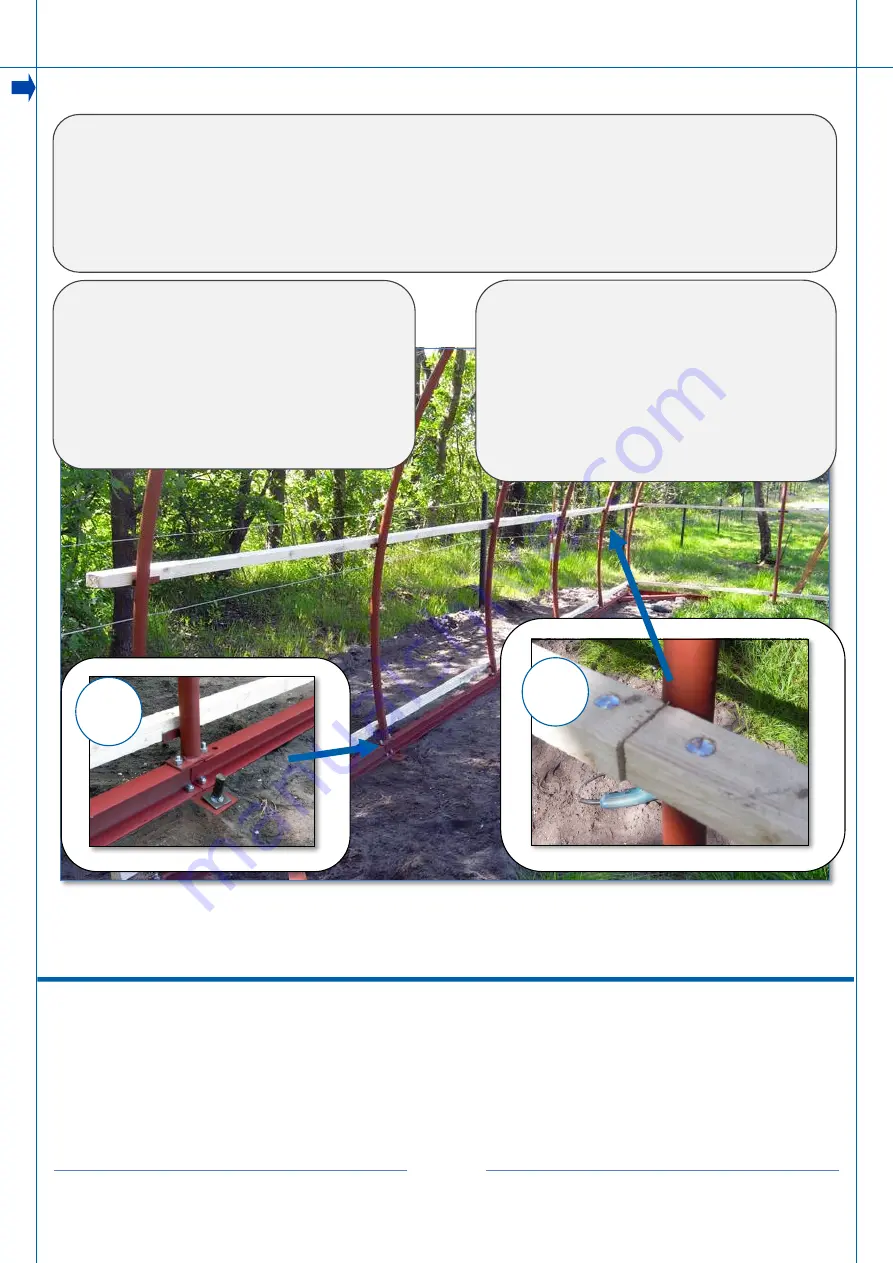
Side 17
Instruction manual
| 7 / 8 | -
Extension [0500-300]
7. Forlængelse
VIGTIGT
: samlingerne på bundrammen (a) skal være forskudt for samlingerne på spær/rørbuer (b), for at konstruktionen er så
stærk som muligt.
For yderligere detaljer omkring opsætningen, henviser vi til de første trin i opsætningen af selve hytten.
Illustrated here with 1.5-meter extension
Note
: extended cabins are always delivered without a lifting device
7. Extension
Important
: the joints on the bottom frame (a) must be offset from the joints on the rafters / pipe arches (b) for the
structure to be as strong as possible.
For details about the setup, we refer to the first steps
a
b
1,5-meter extension:
•
1 Pcs. Collector rafters
[0500-HULX2]
•
2 Pcs. Bottom frames 150 cm
[0500-130]
•
6 Pcs. Roof plate 322
[STÅLC-05-332]
•
2 Pcs. Collector with 3 holes
[0500-156]
•
10 Pcs. Machine bolts 12x30 mm
+ nuts
[4000-445]
•
20 Pcs. Wood bolts 8x50 mm
[4000-445]
•
100 Pcs. Façade screws 4,8x35 mm
[4000-445]
3-meter extension:
•
1 Pcs. Collector rafters
[0500-HULX2]
•
1 Pcs. rafters
[0500-STD]
•
2 Pcs. Bottom frame 300 cm
[0500-140]
•
12 Pcs. Roof plate 322
[STÅLC-05-332]
•
2 Pcs. Collector with 3 holes
[0500-156]
•
16 Pcs. Machine bolts 12x30 mm
+ nuts
[4000-445]
•
30 Pcs. Wood bolts 8x50 mm
[4000-445]
•
200 Pcs. Façade screws 4,8x35 mm
[4000-445]



















