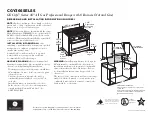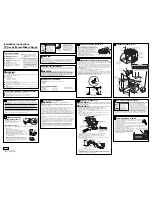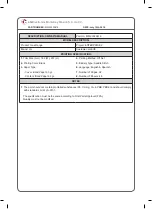DCS 30 inch, Installation Manual
The DCS 30 inch Installation Manual is your go-to resource for setting up your new appliance effortlessly. This comprehensive manual provides clear step-by-step instructions and detailed diagrams to guide you through the entire installation process. Download this manual for free from 88.208.23.73:8080, ensuring a smooth and hassle-free experience with your DCS 30 inch product.

















