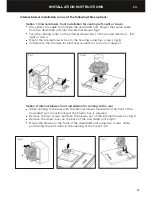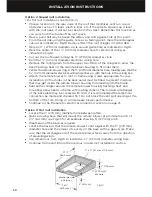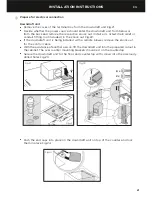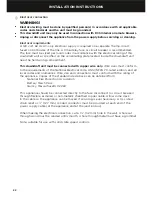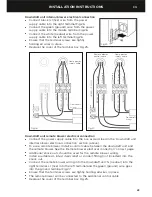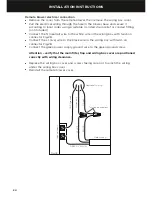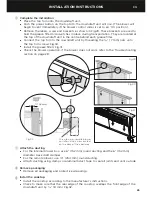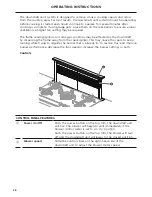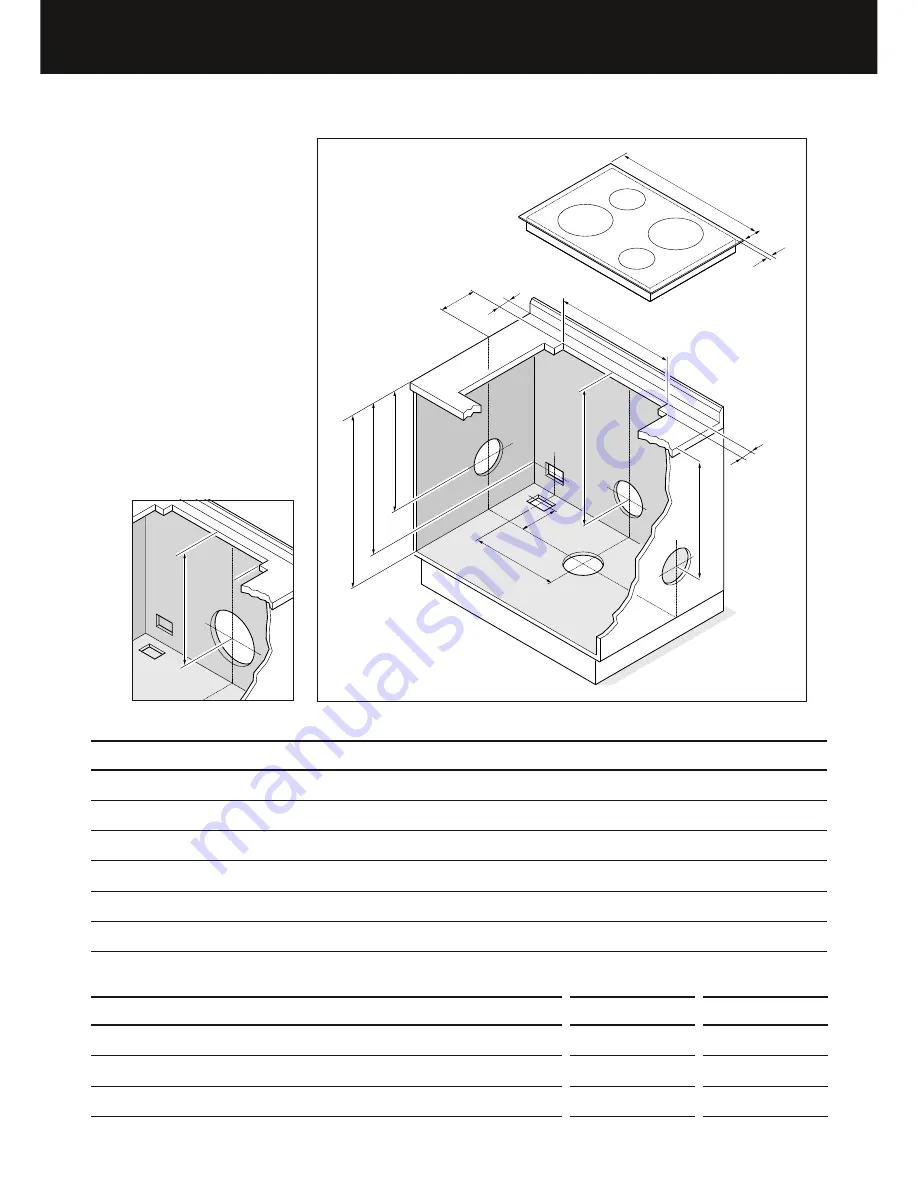
11
INSTALLATION INSTRUCTIONS
Cabinet cutout dimensions
8 1/4” (209 mm)
1” (25 mm)
7 1/8”
(182 mm)
F
G
H
A
23
3/4” (
604
mm)
23
3/8” (
594
mm)
21
1/4” (
540
mm)
21
1/4” (
540
mm)
F+1 1
3/16”
(F + 46
mm)
28
3/4”
–
32
5/8”
(7
30 – 830
mm
)
A
B
I
D
C
D
21
1/4” (
540
mm)
CUTOUT LOCATION
A
Internal blower left/right 6” (152 mm) ducting
B
Internal blower down 6” (152 mm) ducting
C
Internal blower rear 6” (152 mm) ducting
D
Remote blower power cord cutout down or to the rear
E
Remote blower rear 10” (254 mm) ducting
F
Cooktop overhang
HD30
HD36
INSTALLATION DIMENSIONS
inches (mm)
inches (mm)
G
Minimum width of cooktop
28” (711)
34” (864)
H
Downdraft cutout width
27 1/2” (699)
33 1/2” (851)
I
Remote blower power cord cutout width from center
9” (230)
12” (306)
e
EN
Summary of Contents for HBD1200E
Page 2: ...English Page 1 35 Français Page 37 71 ...
Page 4: ......
Page 33: ...31 WIRING DIAGRAM Downdraft unit wiring diagram EN ...
Page 34: ...32 WIRING DIAGRAM Remote blower wiring diagram ...
Page 38: ......
Page 40: ......
Page 74: ......
Page 75: ......



















