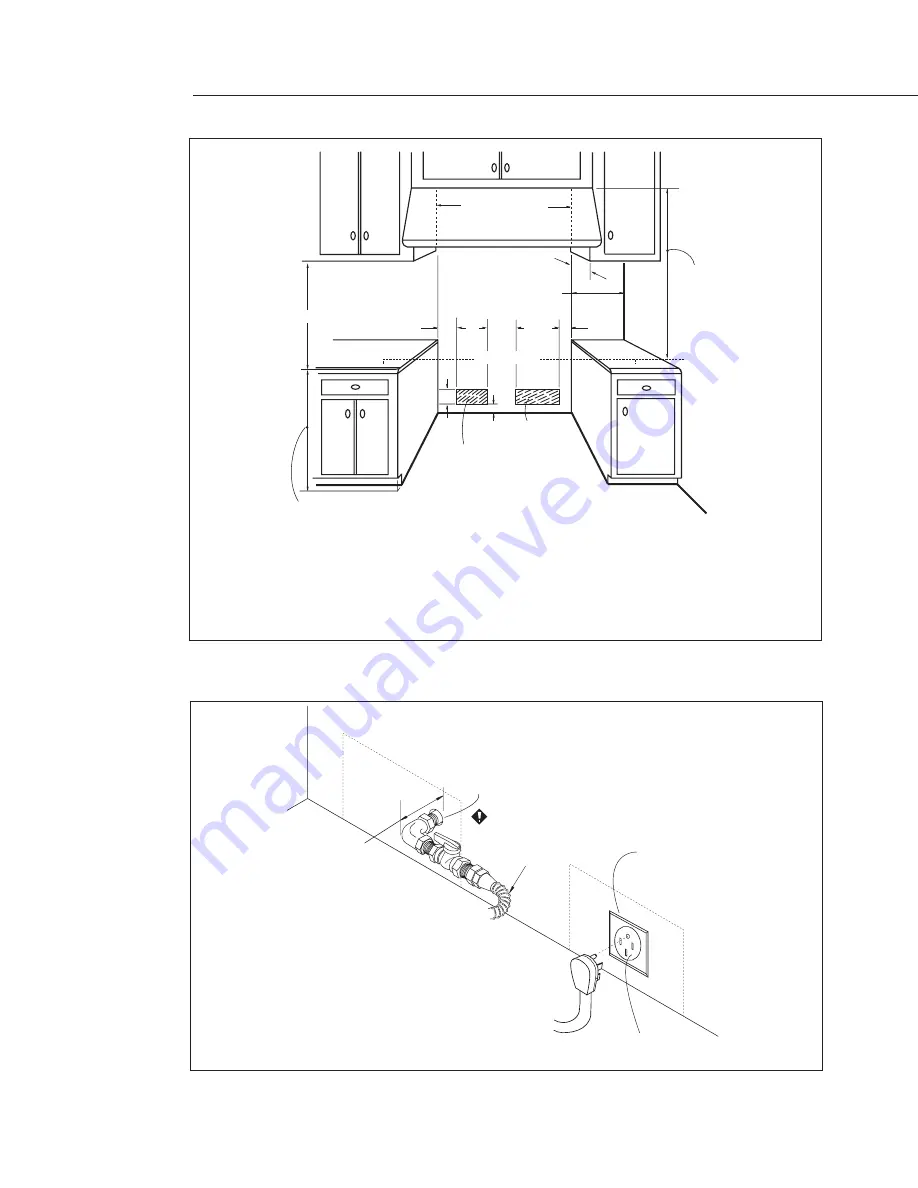
CABINET PREPARATION
11
Min. 30" Wide Hood
(RDS 305 Models)
CAUTION:
36" Min. to
combustible
material
,
from cooking
surface
Electrical
Supply (RDS)
Gas Supply (RDS)
35-3/4" Max. For Level Counter,
37" Max. With Range
Leveling Legs Fully Extended
12" Min. to combustible
material
, each side
cooking surface
9"
4"
1-1/2"
10 -3/4"
2"
13"
Max
7"
18"Min.
As defined in the
“National Fuel Gas Code”
(ANSI Z223.1, Latest Edition).
The range height is adjustable. The level of the
range top must be at the same level or above the countertop level.
Fig. 10 All RDS Models
Electrical Supply
NEMA 14-50
Receptacle
2" Maximum
Protrusion from Wall
for Gas Supply
Gas Supply
Flex Line to Range
Manual Shut-Off
Valve must be
Easily Accessible
Fig. 9 RDS-305 Models Only
Summary of Contents for RDS-305
Page 19: ...RDS 48 WIRING DIAGRAM 18 17468 01 eps Rev A 08 02 ...
Page 20: ...RDS 48 SCHEMATIC 19 17468 02 eps Rev A 08 02 ...
Page 21: ...RDS 36 WIRING DIAGRAM 20 17469 01 eps Rev A 08 02 ...
Page 22: ...RDS 36 SCHEMATIC 21 17469 02 eps Rev A 08 02 ...
Page 23: ...RDS 485 WIRING DIAGRAM 22 17580 01 eps Rev A 08 02 ...
Page 24: ...RDS 485 SCHEMATIC 23 17580 02 eps Rev A 08 02 ...
Page 25: ...RDS 305 WIRING DIAGRAM 24 17470 01 eps Rev A 08 02 ...
Page 26: ...RDS 305 SCHEMATIC 25 17470 02 eps Rev A 08 02 ...
Page 29: ...NOTES 28 ...













































