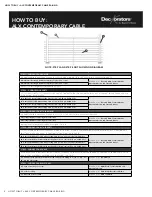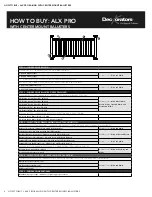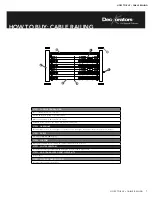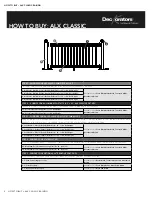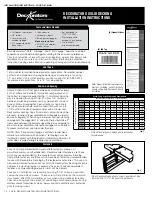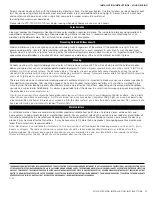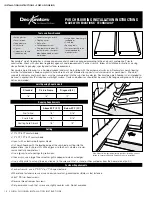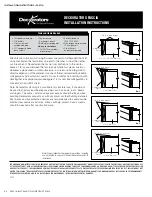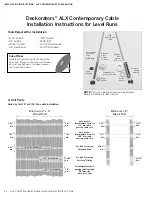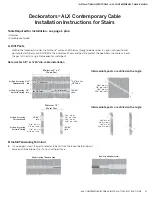
18 PORCH FLOORING INSTALLATION INSTRUCTIONS
INSTALLATION INSTRUCTIONS • PORCH FLOORING
PORCH FLOORING INSTALLATION INSTRUCTIONS
MADE WITH EOVATIONS
™
TECHNOLOGY
Tools and Items Needed
• Safety glasses
• Pencil or pen
• Tape measure
• Utility knife
• Jigsaw
• Carpenter’s square
(speed square)
• Power screw gun or drill
• Flooring nailer
• Soft mallet
• Portable power saw
• Fine-tooth saw blades (40-
tooth minimum, sharp car-
bide-tipped wood or finish/
trim blades
Joist Spacing Requirements
• Large file or medium-grit
sandpaper
• Chalk line
• Spacing tools
• Fastener-specific tools
recommended by
manufacturer
Deckorators
®
porch flooring has a unique appearance and should be arranged according to the end user’s preference. Prior to
construction, check with your local regulatory agency’s code requirements. For best results, follow all installation instructions, paying
close attention to gapping, spacing and fastener requirements.
Deckorators porch flooring is a one-sided product and must be installed with the embossed surface up. Deckorators porch flooring
must be installed over a code-compliant substructure and is not intended to support structural columns or porch posts. Structural
support for columns and porch posts must be incorporated into the substructure design. Deckorators porch flooring is not intended to
be used in applications that require a watertight surface. Caulk and adhesives should not be used in the tongue and groove. Painting is
not recommended.
Standard
Picture Frame
Diagonal (45˚)
16"
16"
12"
Gapping Requirements
Above 32
˚
F (0
˚
C)
Below 32
˚
F (0
˚
C)
End-to-End
1/8"
3/16"
End-to-Side
1/8"
3/16"
Abutting Solid Objects
1/8"
1/4"
Cutting
• 10" 40T, 80T circular blade.
• 12" 40T, 72T, 80T circular blade.
• Upcut with a clean/smooth jigsaw blade.
• Cut porch flooring with the leading edge of the saw blade, cutting into the
exposed face. Use a sharp utility knife or jigsaw to finish cuts where a circular
saw cannot fully complete cut.
Fastener Requirements
• For best results, use a 2" SS "L" or "T" shape cleat nails.
• Where face fasteners are used, use corrosion-resistant, galvanized or stainless steel fasteners.
• #8x2" SS trim head screws.
• Reverse thread composite screws.
• Set power driver such that screws are slightly counter sunk. Do not overdrive.
PorchFloor1
PorchFloor2
45°
Face Screw
•
•
•
PorchFloor3
• Use a jigsaw to cut openings to protrusions.
• If necessary, use a large file or medium-grit sandpaper to clean cut edges.
• Use a utility knife to cut any fibers or strands. (In the rare even that a strand or fiber protrudes from the board, do not pull it.)
Note: Always follow best workmanship practices. Including, and not
limited to, square cutting both board ends prior to installation.

