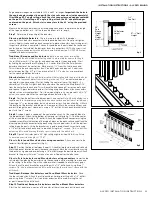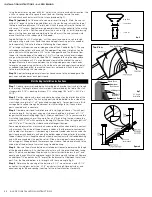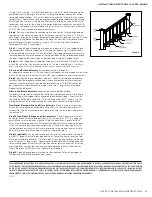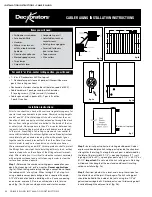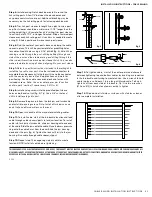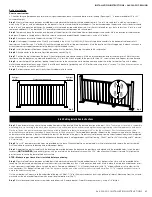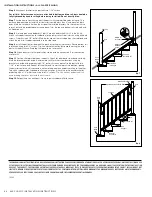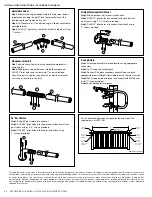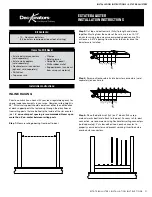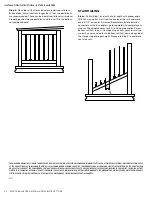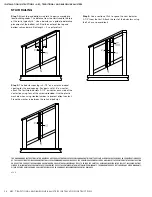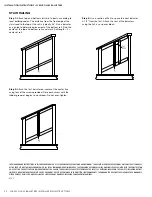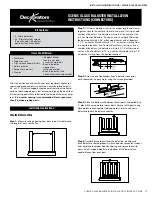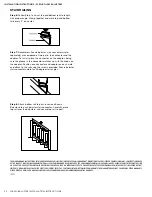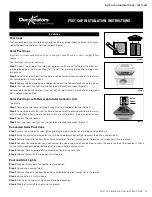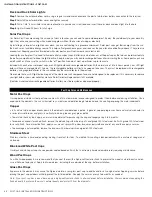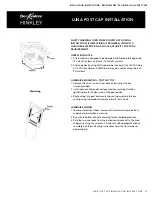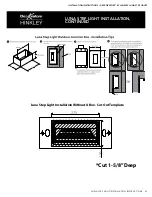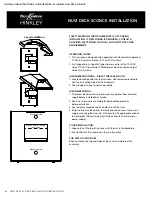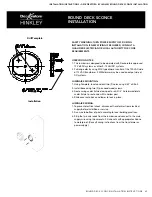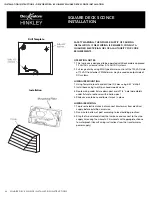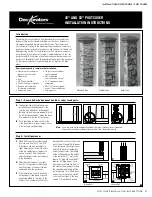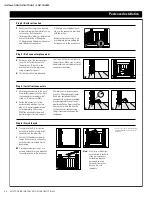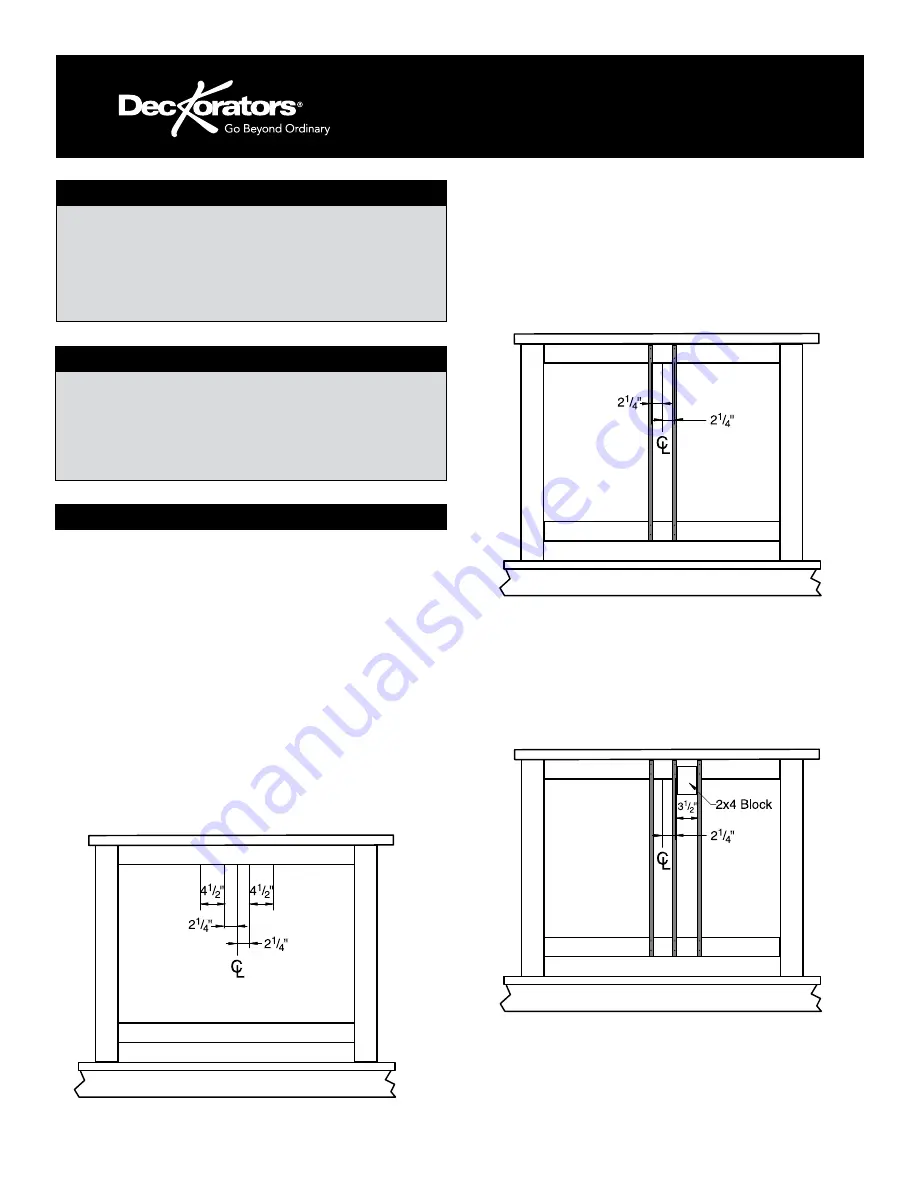
ARC, TRADITIONAL AND BAROQUE BALUSTERS INSTALLATION INSTRUCTIONS 53
INSTALLATION INSTRUCTIONS • ARC, TRADITIONAL AND BAROQUE BALUSTERS
ARC, TRADITIONAL AND BAROQUE
INSTALLATION INSTRUCTIONS
Kit Contents:
• 5 - Balusters for Arc
and Baroque
• 10 - Balusters for
Traditional
• 20 - Color-matched screws
for Arc and Baroque
• 40 - Color-matched
screws for Traditional
• 20 - Baluster end caps for
Traditional (2.5 balusters
required per linear foot
of railing)
Items You Will Need:
• Drill driver
• Tape measure
• 2-pt. square head drill bit
• Safety glasses
• Carpenter’s pencil
• Clamps
• Support blocks
(can be cut from
scrap rail material)
INLINE RAILING
Prior to construction, check with your local regulatory agency for
special code requirements in your area. Common railing height is
36
"
. Structural support should come from either the continuation
of deck support posts that extend up through the deck floor or
from railing posts that are bolted to the inside of the rim or outer
joist.
6' on-center post spacing is recommended. Never span
more than 8' on-center between railing posts.
Step 1:
Attach top and bottom rails to posts according to local
building codes. The distance from the deck surface to the top of
the rail is typically 36
"
. Use a baluster as a guide to determine
placement of the bottom rail. Find the center of the top and bottom
rails and mark. Rail length ÷ 2 = center of rail.
Installation Instructions:
Step 2:
The baluster spacing is 4-1/2
"
on-center and equal spac-
ing for the end spacing. For posts set at 6’ on-center, attach the
first two balusters 2-1/4
"
on-center each side of the center line
using four of the screws provided. Use the plastic washers when
using treated lumber, to prevent direct contact. Place the washer
in between the rail and baluster. When using Traditional balusters,
install the end caps on the hollow ends of each baluster prior to
installing the balusters on the rail.
Step 3:
Use a section of 2x4 to space the next baluster 3-1/2
"
from the first. Attach the rest of the balusters using the 2x4 as a
spacer block. Cut two support blocks from the wood or composite
railing material you’re using. Glue support blocks to the bottom of
the lower rail an equal distance from each post.

