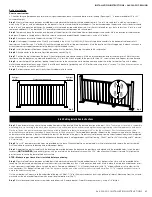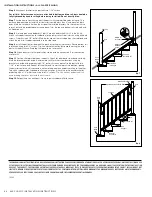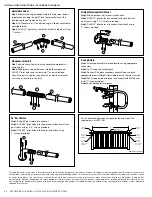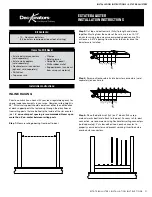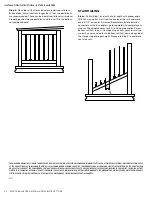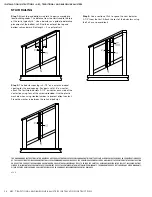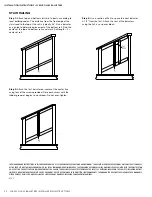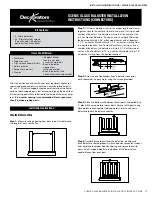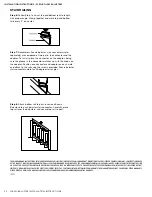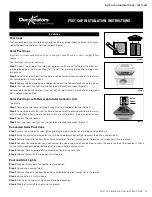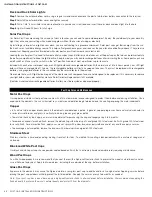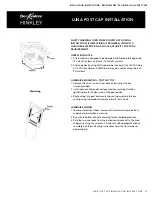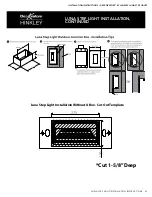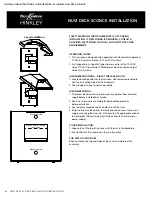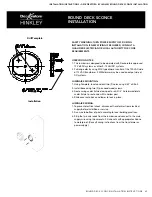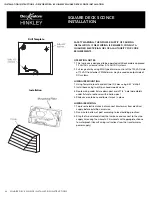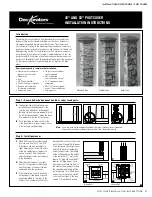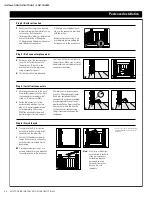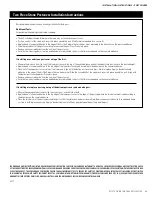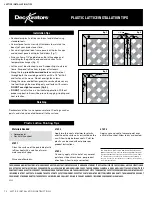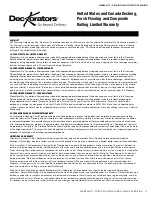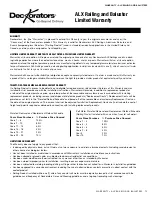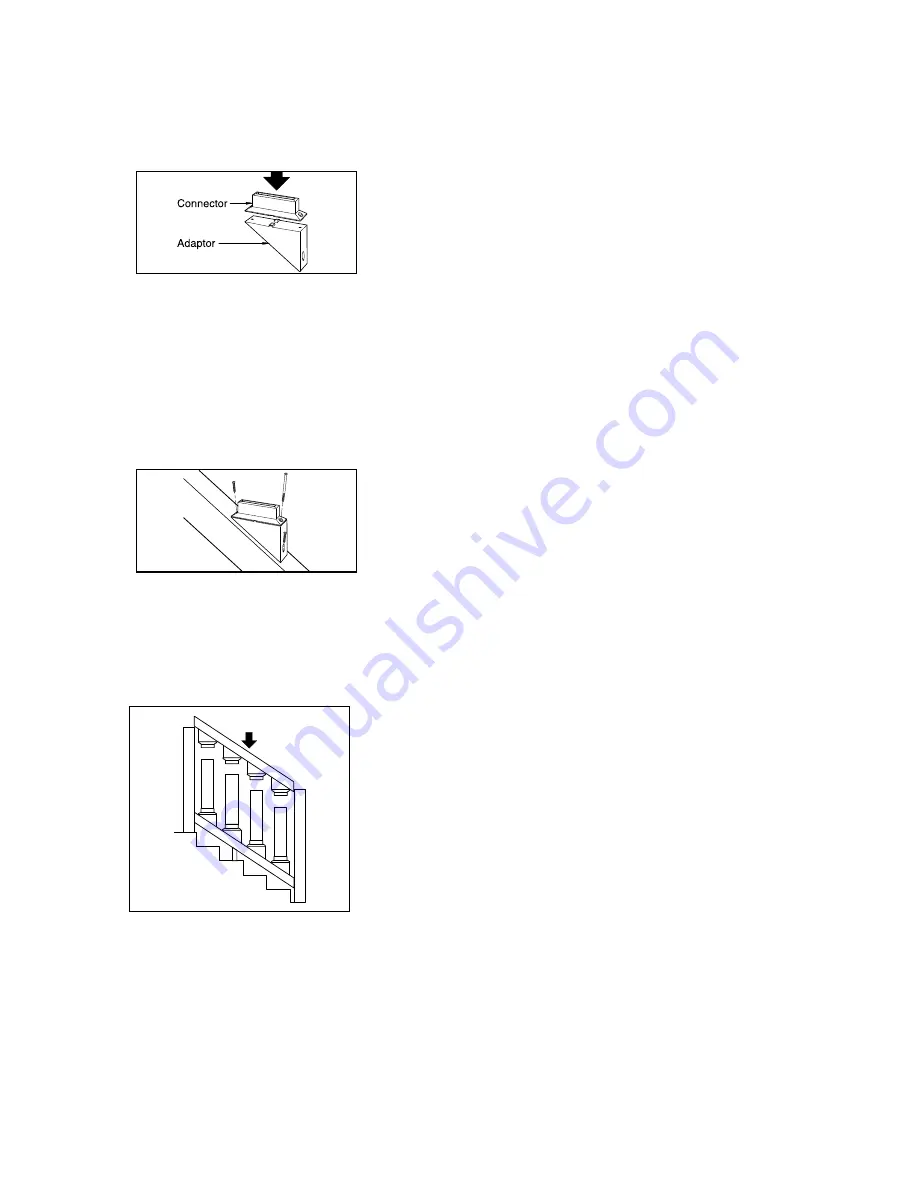
58 SCENIC BALUSTER INSTALLATION INSTRUCTIONS
©2019 Universal Forest Products, Inc. Deckorators is a registered trademark of Deckorators, Inc. in the U.S. All rights reserved.
10431_1/19
Deckorators.com
THE DIAGRAMS AND INSTRUCTIONS IN THIS BROCHURE ARE FOR ILLUSTRATION PURPOSES ONLY AND ARE NOT MEANT TO REPLACE A LICENSED PROFESSIONAL. ANY CONSTRUCTION OR USE
OF THE PRODUCT MUST BE IN ACCORDANCE WITH ALL LOCAL ZONING AND/OR BUILDING CODES. THE CONSUMER ASSUMES ALL RISKS AND LIABILITY ASSOCIATED WITH THE CONSTRUCTION
OR USE OF THIS PRODUCT. THE CONSUMER OR CONTRACTOR SHOULD TAKE ALL NECESSARY STEPS TO ENSURE THE SAFETY OF EVERYONE INVOLVED IN THE PROJECT, INCLUDING, BUT NOT
LIMITED TO, WEARING THE APPROPRIATE SAFETY EQUIPMENT. EXCEPT AS CONTAINED IN THE WRITTEN LIMITED WARRANTY, THE WARRANTOR DOES NOT PROVIDE ANY OTHER WARRANTY,
EITHER EXPRESS OR IMPLIED, AND SHALL NOT BE LIABLE FOR ANY DAMAGES, INCLUDING CONSEQUENTIAL DAMAGES.
STAIR RAILING
Step 6:
Follow Step 1 and cut top and bottom rails to length,
with proper angle. Clamp together and mark top and bottom
rails every 9
"
on-center.
Step 7:
Deckorators Scenic baluster stair connectors (sold
separately) are composed of two parts: the connector and the
adaptor. To install, place the connector on the adaptor, being
sure the groove in the connector matches up with the knobs on
the adaptor. Position one connector and adaptor on each mark
and attach to the rail using the screws provided. Scenic baluster
stair connectors work for 35-degree stair angles.
Step 8:
Attach bottom rail to post. Insert one Scenic
Baluster into each baluster stair connector. Carefully place
top rail over the balusters, and secure top rail to post.
10431
INSTALLATION INSTRUCTIONS • SCENIC GLASS BALUSTERS


