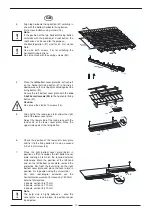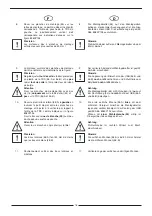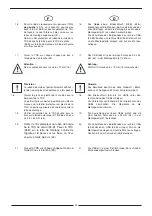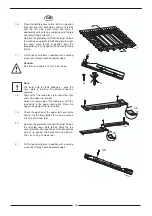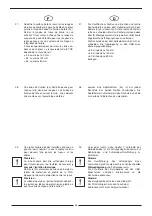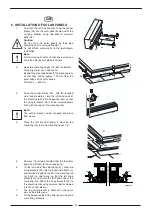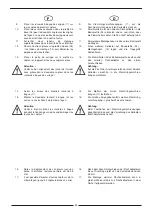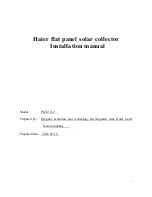
17
3.
Align top horizontal fixing batten (37) vertically in
line with the bottom horizontal fixing batten.
Fix to cross-battens using screws (16).
Note:
If the position of the top horizontal fixing batten
coincides with the position of a roof batten, the
roof batten can be used for the purpose.
Die Montagelatten (37) sind für 30 mm starke
Note:
Use size 6x70 screws (16) for attaching the
horizontal fixing battens.
Do not confuse with the sealing screws (39)!
4.
Place the
left
bottom cover plate (36-A) flush left
on the horizontal fixing batten (37) and slide it
downwards so that its top lip is seated against the
fixing batten (37).
Secure the left bottom cover plate with the
size
3.9x25 small screws (45)
to the horizontal fixing
batten (37).
Caution:
Do not use the size 6x70 screws (16).
5.
Slide half of the lead piece (46) under the right
end of the lower cover plate.
Adjust the lower side of the lead piece with the
lead skirts of the lower cover plate. Place the
upper side against the fixing batten.
6.
Check the position of the lower left cover plate
and fix it to the fixing batten (37) using a second
3,9 x 25 mm screw (45).
7.
Place the right bottom cover plate (36-B) in
position so that it overlaps the left bottom cover
plate and align it to match the required external
dimensions. Mark the position of the left-hand
end on the left bottom cover plate, remove the
protective film from the butyl strip on the right
bottom cover plate and place the cover plate in
position. Fix in position using the screws (45).
For each roof-integral extension set, the
horizontal measurement increases by 1,300 mm.
External dimensions:
2 panels, vertical :2,870 mm
3 panels, vertical :4,170 mm
4 panels, vertical :5,470 mm
Note
:
The butyl strip is highly adhesive – once the
cover plate is stuck in place, its position cannot
be adjusted.
GB
2420mm -
2440mm
220mm
37
37
32
39
16
8980N492
37
37
2420 mm -
2440 mm
8980N491
36-A
37
110mm
8980N493
36-A
8980N482
46
36-A
36-B
8980N48
3
46















