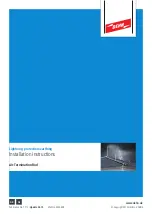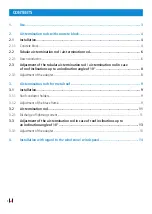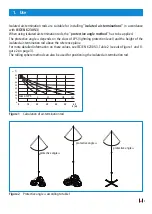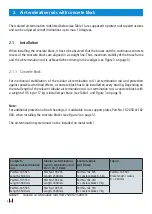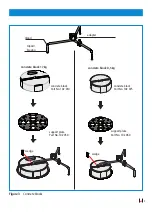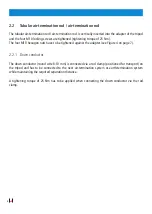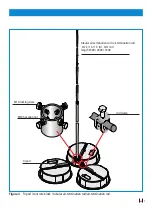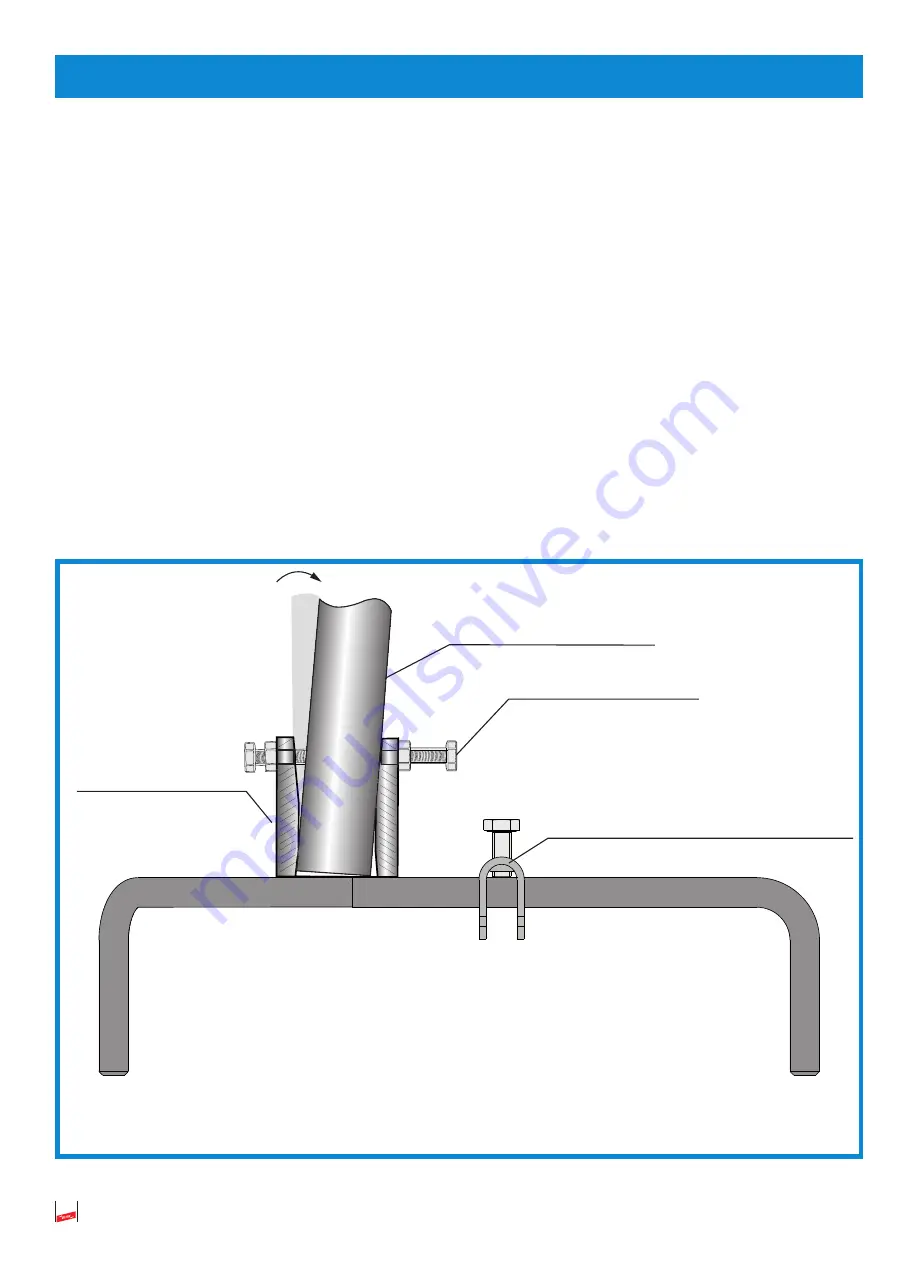
8
2.3 Anpassung der Rohrfangstange/Fangstange bei Dachneigungen bis zu
einem Nei gungswinkel von 10°
2.3.1 Adaptereinstellung
Die am Dreibeinstativ angebrachte Aufnahme ermöglicht die Montage von frei ste hen den Fangstangen
mit einem Durch messer von 22 mm. Mit dem Adapter können Rohrfang stan gen/Fangstangen bei Dach-
nei gun gen oder auch Geländeneigungen bis zu einem Neigungswinkel von 10° aus ge gli chen wer den
(siehe Bild 5).
Je nach Ausrichtung des Neigungswinkels wird die Rohrfangstange/Fangstange in den Adapter einge-
führt und mittels den vier Arretierungsschrauben M 10 fest geschraubt.
Zusätzlich müssen die vier Sechskantmuttern gegen den Adapter gekontert werden. Die vorgegebenen
Anzugsdrehmomente sind dabei zu beachten (siehe hierzu Bild 4 auf Seite 7 und Bild 5).
Bild 5
Adaptereinstellung am Dreibeinstativ
Stangenklemme
mit Arretierungsschraube M10,
Anzugsdrehmoment:
Anschlussleitung Aluminium = 15 Nm
Anschlussleitung Niro bzw. St/tZN = 20 Nm
Sechskantmutter M10
Arretierungsschraube M10
Anzugsdrehmoment 25 Nm
Rohrfangstange / Fangstange
Ø 22 / 16 / 10 (Alu, Niro/Al)
Länge 2500 / 3000 / 3500
Summary of Contents for 102 010
Page 15: ...15 Notizen ...
Page 31: ...15 Notes ...

















