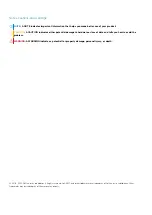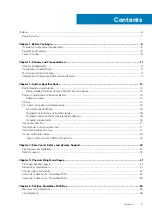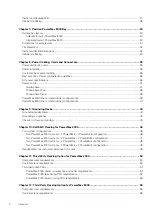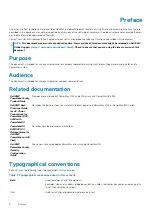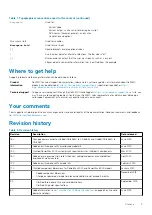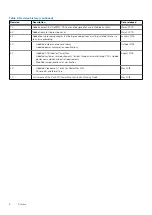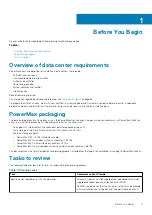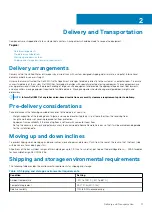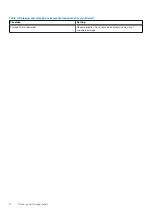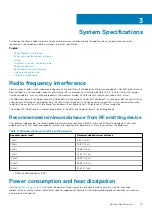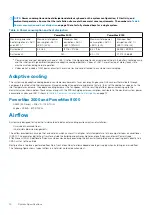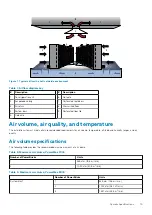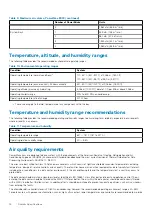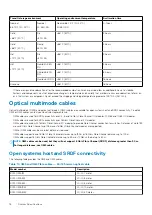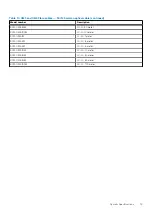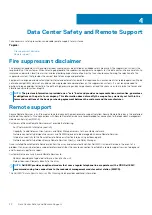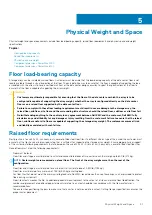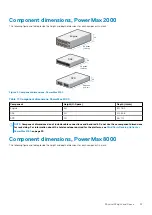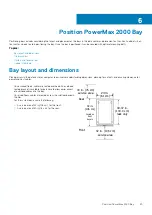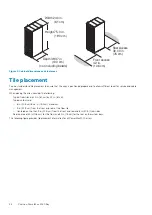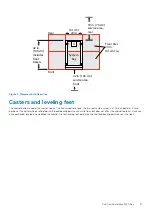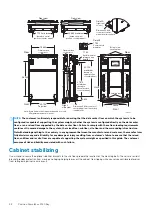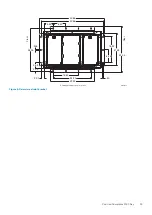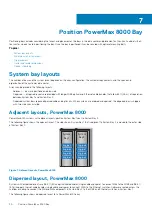
5
6
5
4
4
8
7
9
9
1
1
2
2
3
Figure 1. Typical airflow in a hot/cold aisle environment
Table 7. Airflow diagram key
#
Description
#
Description
1
To refrigeration unit
6
Hot aisle
2
Suspended ceiling
7
Perforated rear doors
3
Air return
8
Pressurized floor
4
System bays
9
Perforated floor tile
5
Cold aisle
Air volume, air quality, and temperature
The installation site must meet certain recommended requirements for air volume, temperature, altitude, and humidity ranges, and air
quality.
Air volume specifications
The following table provides the recommended maximum amount of air volume.
Table 8. Maximum air volume, PowerMax 2000
Number of PowerBricks
Units
1
545 cfm (15.3 m
3
/min)
2
1,090 cfm (30.5 m
3
/min)
Table 9. Maximum air volume, PowerMax 8000
Number of PowerBricks
Units
System Bay 1
1
545 cfm (15.3 m
3
/min)
2
1,002 cfm (28.1 m
3
/min)
3
1,547 cfm (43.3 m
3
/min)
System Specifications
15


