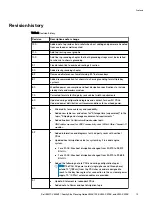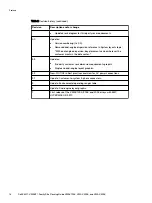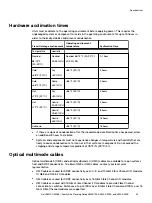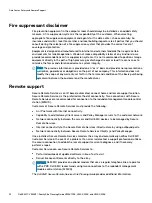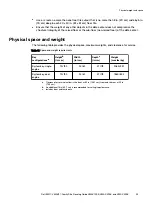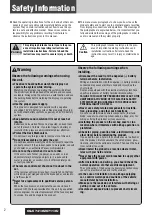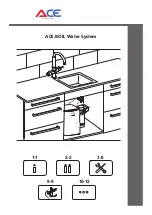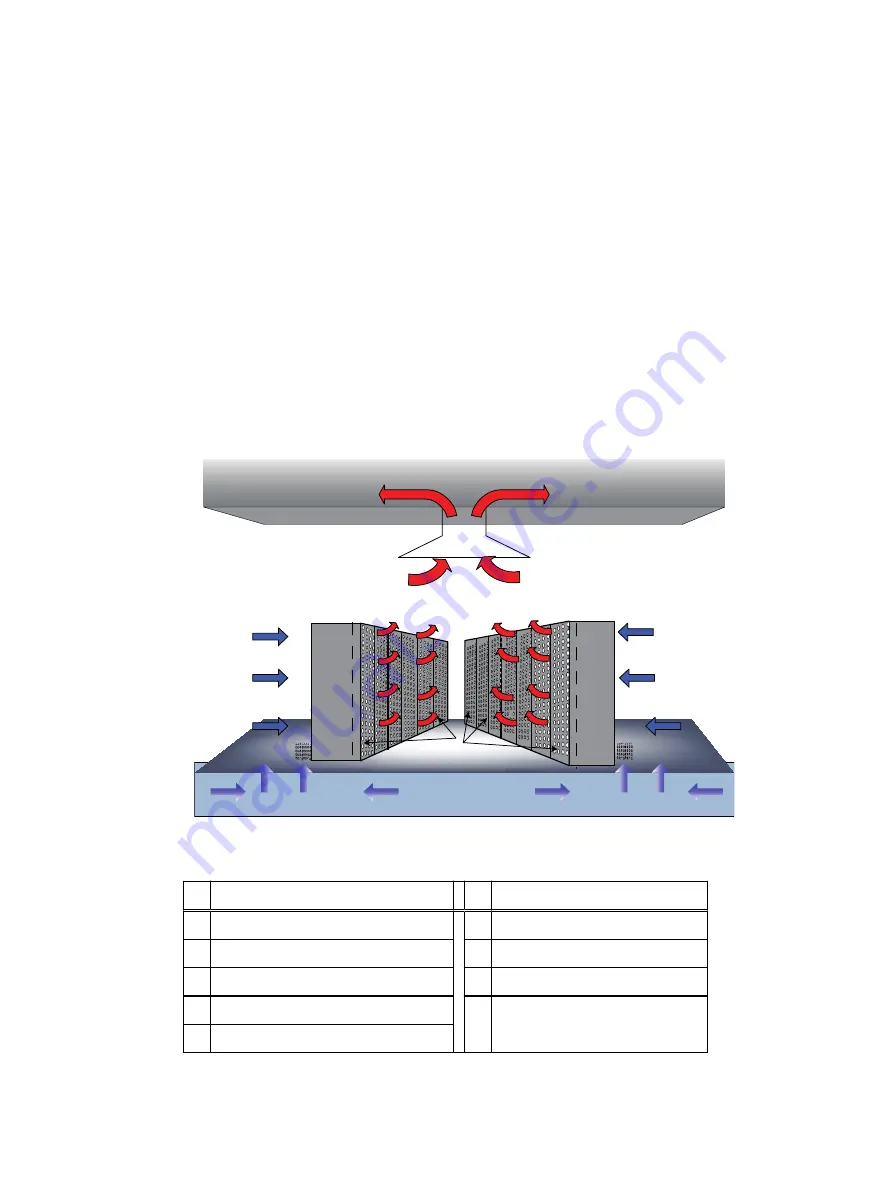
Airflow
Systems are designed for typical hot aisle/cold aisle data center cooling environments and
installation:
l
On raised or nonraised floors.
l
In hot aisle/cold aisle arrangements.
The airflow provides less mixing of hot and cold air, which can result in a higher return temperature
to the computer room air conditioner (CRAC). This promotes better heat transfer outside the
building and achieves higher energy efficiency and lower Power Usage Effectiveness (PUE).
Additional efficiency can be achieved by sequestering the exhaust air completely and connecting
ducts directly to a CRAC unit or to the outside.
Best practice is to place a perforated floor tile in front of each bay to allow adequate cooling air
supply when installing on a raised floor. The following figure shows typical airflow in a hot aisle/
cold aisle environment.
Figure 1 Typical airflow in a hot/cold aisle environment
5
6
5
4
4
8
7
9
9
1
1
2
2
3
Table 7 Airflow diagram key
#
Description
#
Description
1
To refrigeration unit
6
Hot aisle
2
Suspended ceiling
7
Perforated rear doors
3
Air return
8
Pressurized floor
4
System bays
9
Perforated floor tile
5
Cold aisle
Specifications
Dell EMC
™
VMAX3
™
Family Site Planning Guide VMAX 100K, VMAX 200K, and VMAX 400K
25
Summary of Contents for VMAX3
Page 6: ...Contents 6 Dell EMC VMAX3 Family Site Planning Guide VMAX 100K VMAX 200K and VMAX 400K ...
Page 8: ...Figures 8 Dell EMC VMAX3 Family Site Planning Guide VMAX 100K VMAX 200K and VMAX 400K ...
Page 10: ...Tables 10 Dell EMC VMAX3 Family Site Planning Guide VMAX 100K VMAX 200K and VMAX 400K ...
Page 48: ...Position Bays 48 Dell EMC VMAX3 Family Site Planning Guide VMAX 100K VMAX 200K and VMAX 400K ...



