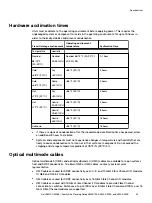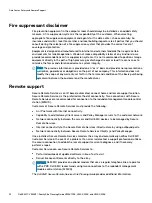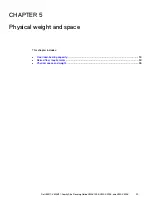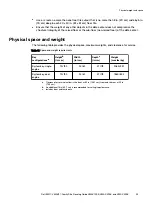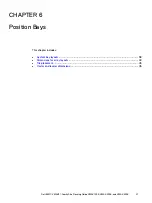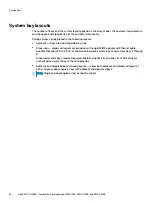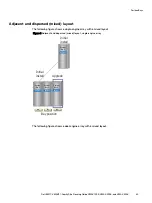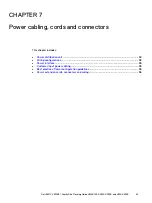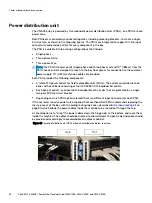
l
Use or create no more than one floor tile cutout that is no more than 8 in. (20 cm) wide by 6 in.
(15 cm) deep in each 24 x 24 in. (61 x 61 cm) floor tile.
l
Ensure that the weight of any other objects in the data center does not compromise the
structural integrity of the raised floor or the sub-floor (non-raised floor) of the data center.
Physical space and weight
The following table provides the physical space, maximum weights, and clearance for service.
Table 14 Space and weight requirements
(in/cm)
Width
(in/cm)
(in/cm)
Weight
(max lbs/kg)
System bay, single-
engine
75/190
24/61
47/119
2065/937
System bay, dual-
engine
75/190
24/61
47/119
1860/844
a. Clearance for service/airflow is the front at 42 in (106.7 cm) front and the rear at 30 in
(76.2 cm).
b. An additional 18 in (45.7 cm) is recommended for ceiling/top clearance.
c. Includes front and rear doors.
Physical weight and space
Dell EMC
™
VMAX3
™
Family Site Planning Guide VMAX 100K, VMAX 200K, and VMAX 400K
35
Summary of Contents for VMAX3
Page 6: ...Contents 6 Dell EMC VMAX3 Family Site Planning Guide VMAX 100K VMAX 200K and VMAX 400K ...
Page 8: ...Figures 8 Dell EMC VMAX3 Family Site Planning Guide VMAX 100K VMAX 200K and VMAX 400K ...
Page 10: ...Tables 10 Dell EMC VMAX3 Family Site Planning Guide VMAX 100K VMAX 200K and VMAX 400K ...
Page 48: ...Position Bays 48 Dell EMC VMAX3 Family Site Planning Guide VMAX 100K VMAX 200K and VMAX 400K ...









