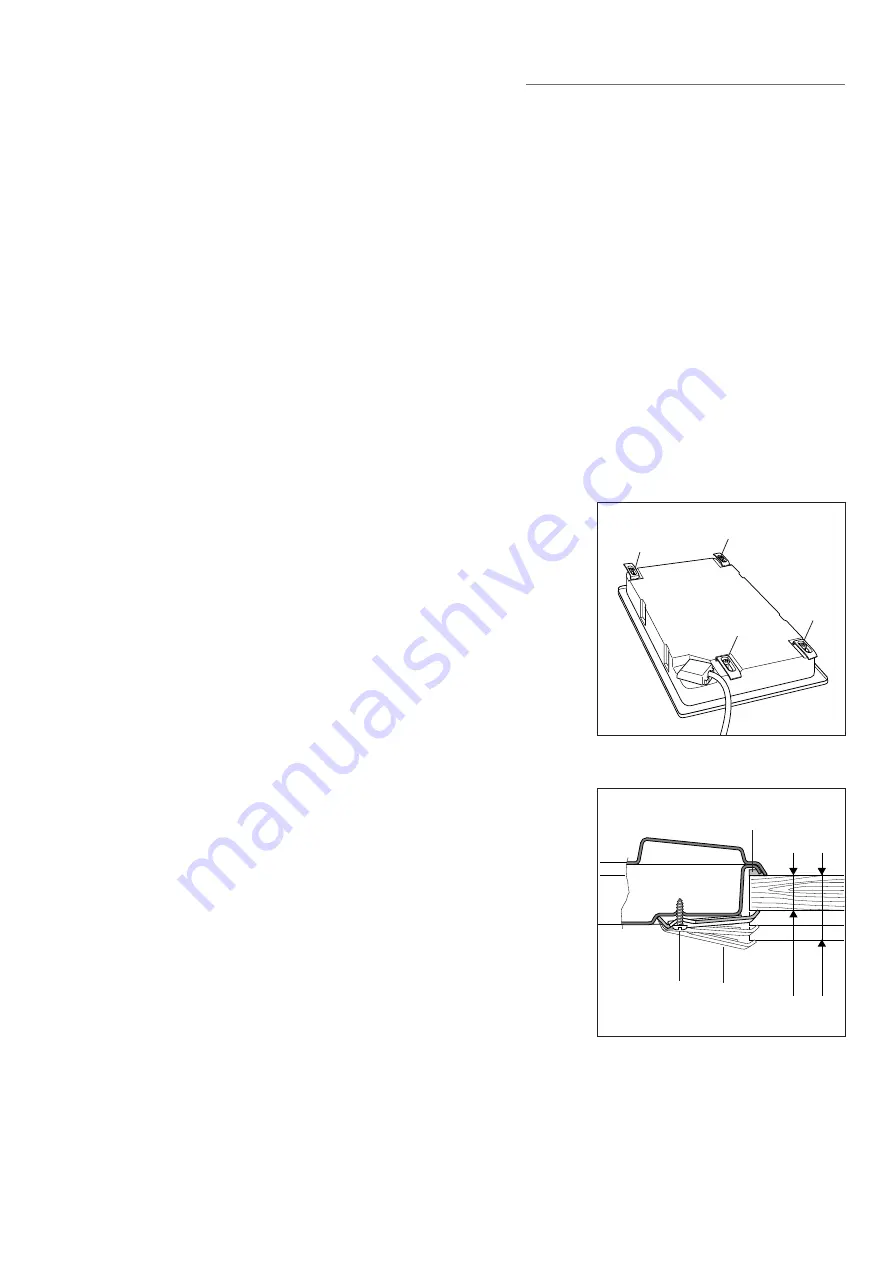
11
Fig. 4.3
A
A
A
A
20
mm min.
40
mm max.
B
C
A
Fig. 4.4
FASTENING THE COOKTOP
(fig. 4.3 - 4.4)
Each cooktop is supplied with a set of tabs and screws to fasten it on units with a
working surface from 2 to 4 cm deep.
The kit includes 4 tabs “A” and 4 self-threading screws “B”.
✓
Cut the unit.
✓
Stretch gasket “C” over the edge of the hole made, being careful to overlay the
junction edges.
✓
Turn the cooktop over and put tabs “A” into the mountings; only tighten screws
“B” a few turns.
Make sure that the tabs are mounted correctly as shown in the figure.
✓
Put the cooktop into the hole cut into the unit and position it correctly.
✓
Put tabs “A” into place and tighten screws “B” until the cooktop is completely
secured.
PROXIMITY TO SIDE CABINETS
1. The cooktop may be installed directly to existing base cabinets. 24" (610 mm)
minimum deep countertop is required.
Cooktop dimensions:
- width
= 11” 21/64 (288 mm);
- depth = 20” 1/16
(510 mm).
Cut-out dimensions:
- width
= 10” 5/8
(270 mm);
- depth = 19” 9/32 (490 mm).
To centre the cooktop on the 24” (610 mm) countertop there must be a distance
of 2” 23/64 (60 mm) between the front side of the cut-out and the front of the
countertop and also between the back side of the cut-out and the back of the
countertop. When the cooktop has been installed there must be a distance of 1”
31/32 (50 mm) between the front side of the cooktop and the front of the
countertop and also between the back side of the cooktop and the back of the
countertop.
Important:
Base cabinet construction must allow for size of cooktop cut-out.
Gas line opening:
Wall - anywhere 11” 51/64 (300 mm) below underside of countertop;
Cabinet floor - anywhere 3” 1/8 (79.2 mm) from the rear wall.
Grounded outlet:
the electric cord with 3-prong ground plug has a length of 48”
(122 mm). Grounded outlet should be located within 36" (914.4 mm) of right rear
corner of cut-out.
2. The cooktop CANNOT be installed directly adjacent to sidewalls, tall cabinets, tall
appliances, or other side vertical surfaces. There must be a minimum of 4”
(102 mm) side clearance from the cooktop cut-out to such combustible surface
TO THE RIGHT OR TO THE LEFT above the counter heigh.
IMPORTANT: ONE SIDE (LEFT or RIGHT) ABOVE THE COUNTER HEIGHT
MUST ALWAYS BE KEPT CLEAR.
3. The maximum upper cabinet depth recommended is 13” (330 mm). Wall cabinet
above the cooktop must be a minimum of 30” (762 mm) above the countertop
for a width of minimum 11” 13/32 (290 mm): it has to be centred with the cooktop.
Side wall cabinets above the cooktop must be a minimum of 18” (457 mm) above
the countertop.
4. If cabinet has a drawer, a 4” (102 mm) depth clearance from the top of the
countertop to the top of the drawer (or other obstruction) in base cabinet is
required. The drawer depth may need to be shortened to avoid interfering with
the regulator.






































