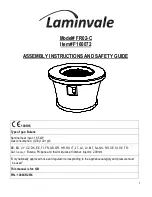
For more information, visit www.desatech.com
SAVE THIS BOOK
This book is valuable. In addition to instructing you
on how to install and maintain your appliance, it also
contains information that will enable you to obtain re-
placement parts or accessory items when needed. Keep
it with your other important papers.
This fireplace is approved for use as a wood burning fire
-
place or for use with a vented gas log approved to ANS
Z21.60, Z21.84 or RGA 2-72 standards or for use with a vent-
free gas log heater approved to ANS Z21.11.2 standard. A
DESA Heating, LLC hood must be installed when using a
vent-free log heater (see Accessories, page 18).
This wood burning fireplace complies with UL127-
CAN/ULC-S610-M87 standard as a FACTORY BUILT
APPLIANCE.
FOR CANADA: The authority having jurisdiction (such
as the municipal building department, fire department,
etc.) should be contacted before installation to deter-
mine the need to obtain a permit.
INSTALLER: Leave this manual with the appliance.
CONSUMER: Retain this manual for future reference.
Wood burning Fireplace
oWner’S operaTion and inSTallaTion Manual
Model b36l-Mc
ICC-ES #ESR-2542


































