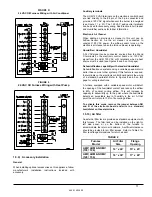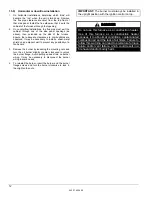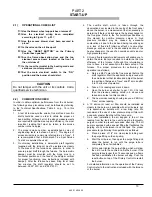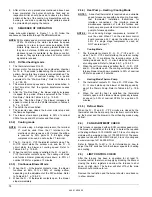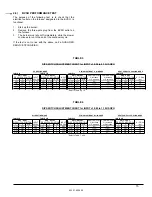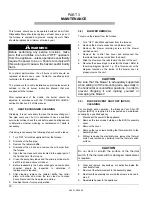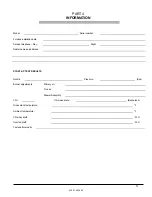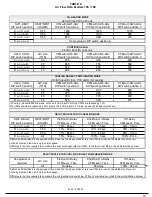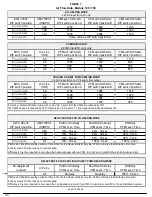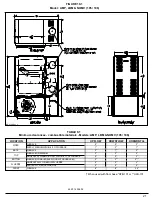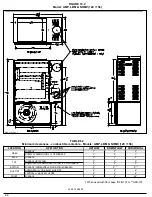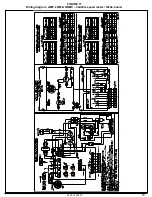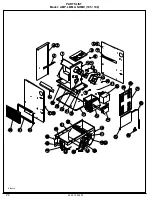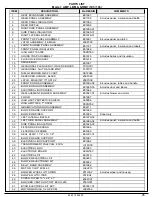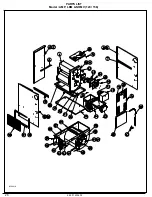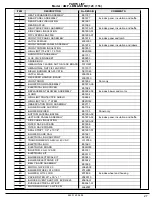Reviews:
No comments
Related manuals for AMP105-IEV

SIGNATURE SLP99UH070XV36B
Brand: Lennox Pages: 84

GE NF80UV
Brand: Hans Grohe Pages: 32

FCOS1600D
Brand: Fire Chief Pages: 30

F9MAC Series
Brand: KeepRite Pages: 39

TM8X Series
Brand: York Pages: 4

VG1500
Brand: Vogelzang International Pages: 36

OH16-125
Brand: Thermo Pride Pages: 18

OH5-85DXE
Brand: Thermo Pride Pages: 17

OD6FA072D48
Brand: Thermo Pride Pages: 43

CMA1-50N
Brand: Thermo Pride Pages: 55

CLQS1-050T36N
Brand: Thermo Pride Pages: 65

GME95
Brand: Goodman Pages: 14

GCSS960804CN
Brand: Goodman Pages: 12

DOWNFLOW
Brand: Goodman Pages: 12

GCEC96
Brand: Goodman Pages: 12

CVM96 Series
Brand: Goodman Pages: 22

GCEC80
Brand: Goodman Pages: 24

ComfortNet ACVC90704CXAA
Brand: Goodman Pages: 28



