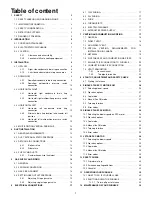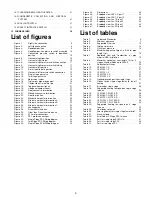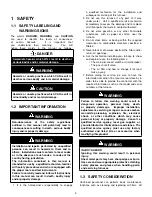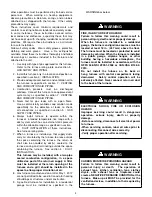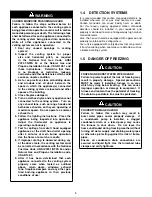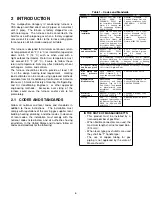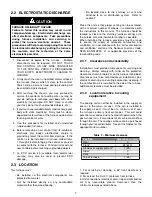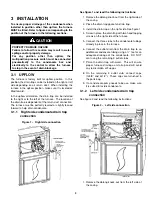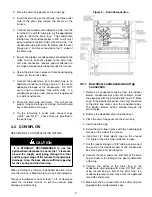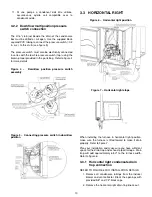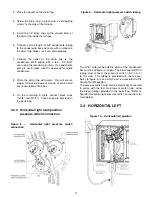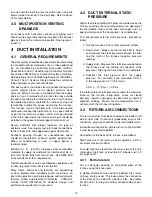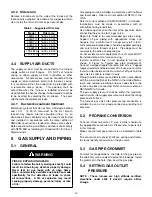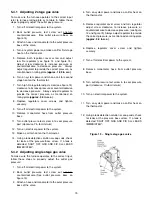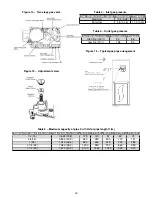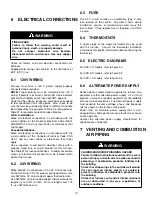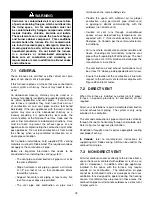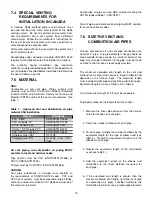
other operations must be performed by trained service
personnel.
When working on heating equipement,
observe precautions in literature, on tags, and on labels
attached to or shipped with the furnace. Other safety
precautions may apply.
These instructions cover minimum requirements and
conform to existing national standards and safety codes.
In some instances, these instructions exceed certain
local codes and ordinances, especially those that may
not have kept up with changing residential construction
practices. We require these instructions as a minimum
for a safe installation.
Follow all safety codes. Wear safety glasses, protective
clothing and work gloves.
Have a fire extinguisher
available. Read these instructions thoroughly and follow
all warnings or cautions included in the literature and
attached to the unit.
1. Use only with type of gas approved for this furnace.
Refer to the furnace rating plate and section 5 :
GAS SUPPLY AND PIPING.
2. Install this furnace only in a location and position as
specified in section 3 : INSTALLATION.
3. Provide adequate combustion and ventilation air to
the furnace as specified in section 7 : VENTING
AND COMBUSTION AIR PIPING.
4. Combustion
products
must
be
discharged
outdoors. Connect this furnace to an approved vent
system only, as specified in section 7 : VENTING
AND COMBUSTION AIR PIPING.
5. Never test for gas leaks with an open flame.
Use a commercially available soap solution made
specifically for the detection of leaks to check
all connections, as specified in section 5 : GAS
SUPPLY AND PIPING.
6. Always install furnace to operate within the
furnace’s intended temperature-rise range with a
duct system which has an external static pressure
within the allowable range, as specified in section
4 : DUCT INSTALLATION of these instructions.
See furnace rating plate.
7. When a furnace is installed so that supply ducts
carry air circulated by the furnace to areas outside
the space containing the furnace, the return air
shall also be handled by duct(s) sealed to the
furnace casing and terminating outside the space
containing the furnace.
See section 4 : DUCT
INSTALLATION.
This furnace may be installed, with a two pipe
sealed combustion configuration, in a space
utilized as part of the return air supply. A filter
must be installed at the return opening of the
furnace and a grill should be installed in the
space to allow proper circulation of air.
8. Gas furnace manufactured on or after May 1, 2017
are not permitted to be used in Canada for heating
of buildings or structures under construction.
9. A gas-fired furnace for installation in a residential
garage must be installed as specified in the
WARNING box below:
WARNING
FIRE, INJURY OR DEATH HAZARD
Failure to follow this warning could result in
personal injury, death and/or property damage.
When the furnace is installed in a residential
garage, the burners and ignitions sources must be
located at least 18 in. (457 mm) above the floor.
The furnace must be located or protected to avoid
damage by vehicles. When the furnace is installed
in a public garage, airplane hangar, or other
building having a hazardous atmosphere, the
furnace must be installed in accordance with the
NFPA 54/ANSI Z223.1-2009 or CAN/CSA B149.2-
2010.
Do not install the furnace on its back or
hang furnace with control compartment facing
downward.
Safety control operation will be
adversely affected. Never connect return air duct
to the back of the furnace.
WARNING
ELECTRICAL
SHOCK,
FIRE
OR
EXPLOSION
HAZARD
Improper servicing could result in dangerous
operation,
serious injury,
death or property
damage.
-Before servicing, disconnect all electrical power
to furnace.
-When servicing controls, label all wires prior to
disconneting. Reconnect wires correctly.
-Verify proper operation after servicing.
WARNING
CARBON MONOXIDE POISONING HAZARD
Failure to follow this warning could result in
personal injury or death.
The operation of
exhaust fans, kitchen ventilation fans, clothes
dryers, attic exhaust fans or fireplaces could
create a NEGATIVE PRESSURE CONDITION at the
furnace. Make-up air MUST be provided for the
ventilation devices, in addition to that required by
the furnace.
4
Summary of Contents for C105-1-D
Page 24: ...Figure 26 Alternate horizontal termination C Figure 27 Venting gasket 23...
Page 25: ...Figure 28 Direct vent clearance 24...
Page 26: ...Figure 29 Other than Direct vent clearance 25...
Page 34: ...Figure 32 Single Stage PSC Wiring diagram...
Page 35: ...Figure 33 Two Stage PSC Wiring diagram...
Page 36: ...Figure 34 Single Stage ECM Wiring diagram...
Page 39: ...Figure 35 Dimensions 38...
Page 40: ...Figure 36 Exploded view CXX 1 X part 1...
Page 41: ...Figure 37 Exploded view CXX 1 X part 2...
Page 43: ...Figure 38 Exploded view Cxx 1 D part 1...
Page 44: ...Figure 39 Exploded view Cxx 1 D part 2...
Page 46: ...Figure 40 Exploded view Cxx 2 D part 1...


