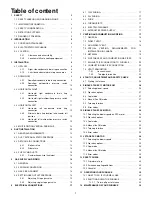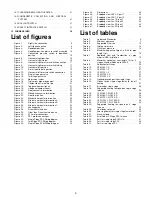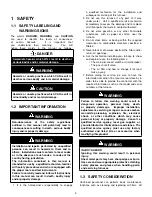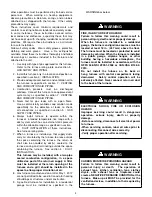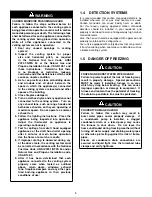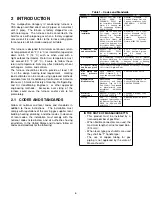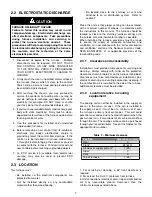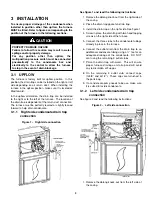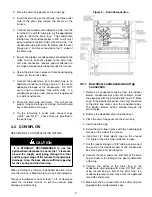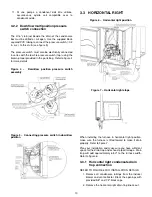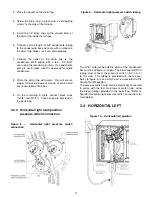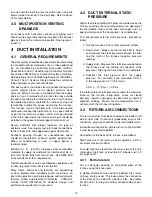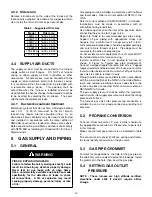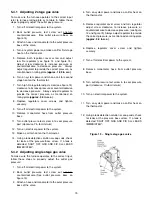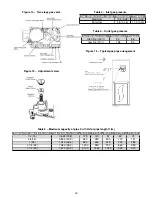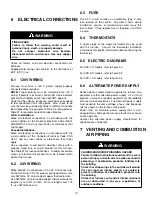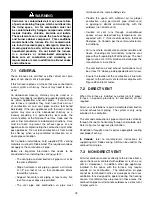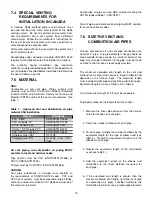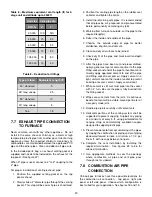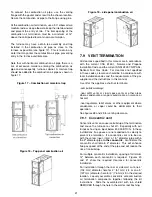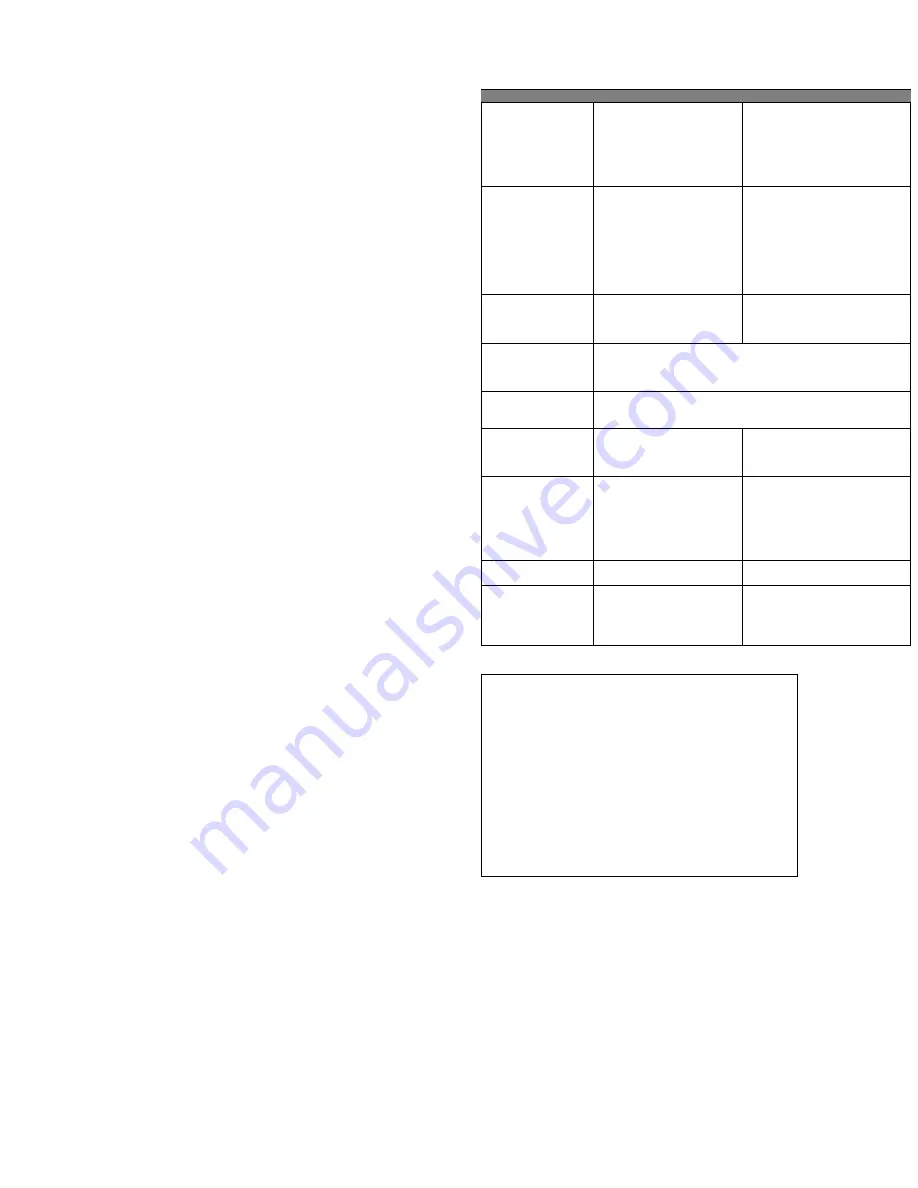
2
INTRODUCTION
This multiposition Category IV condensing furnace is
CSA design certified direct vent (2 pipes) or non-direct
vent (1 pipe). The furnace is factory shipped for use
with natural gas. The furnace can be converted in the
field for use with propane gas when a factory supplied
conversion kit is used. Refer to the furnace rating plate
for conversion kit information and part list table
This furnace is designed for minimum continuous return
air temperature of 60 °F (16 °C) or intermittent operation
down to 55 °F (13 °C) such as when used with a
night setback thermostat. Return air temperature must
not exceed 80 °F (27 °C). Failure to follow these
return air temperature limits may affect reliability of heat
exchangers, motors, and controls.
The furnace should be sized to provide at least 100
% of the design heating load requirement.
Heating
load estimates can be made using approved methods
available from Air Conditioning Contractors of America
(Manual J); American Society of Heating, Refrigerating,
and Air Conditioning Engineers; or other approved
engineering methods.
Excessive over sizing of the
furnace could cause the furnace and/or vent to fail
prematurely.
2.1
CODES AND STANDARDS
Follow all national and local codes and standards in
addition to these instructions.
The installation must
comply with regulations of the serving gas supplier, local
building, heating, plumbing, and other codes. In absence
of local codes, the installation must comply with the
national codes listed below and all authorities having
jurisdiction. In the United States and Canada, follow all
codes and standards for the following:
Table 1 – Codes and Standards
TOPIC
USA
CANADA
Safety
National Fuel Gas Code
(NFGC)
NFPA
54-
2009/ANSI
Z223.1
and
the Installation Standards,
Warm
Air
Heating
and
Air
Conditioning
Systems
ANSI/NFPA 90B
National
Standard
of
Canada, Natural Gas and
Propane Installation Code
(NSCNGPIC)
CAN/CSA
B149.1
General
installation
NFGC and the NFPA 90B.
For
copies,
contact
the
National
Fire
Protection
Association
Inc.,
Battery
march Park, Quincy, MA
02269; or for only the NFGC
contact the American Gas
Association, 400 N. Capitol,
N.W.,Washington DC 20001
NSCNGPIC. For a copy,
contact
Standard
Sales,
CSA
International,
178
Rexdale
Boulevard,
Etobicoke
(Toronto),
Ontario, M9W 1R3, Canada
Combustion
and
and air ventilation
Section
9.3
of
the
NFPA54/ANSI
Z223.1
Air
for
Combustion
and
Ventilation
Part 8 of the CAN/CSA
B149.1,
Venting Systems
and
Air
Supply
for
Appliances
Duct systems
Air Conditioning Contractors Association (ACCA) (Manual
D), Sheet Metal and Air Conditioning Contractors National
Association (SMACNA), or American Society of Heating,
Refrigeration, and Air Conditioning Engineers (ASHRAE).
Acoustical
lining
and fibrous glass
duct
current edition of SMACNA, NFPA 90B as tested by UL Standard
181 for Class I Rigid Air Ducts.
Gas
piping
and
pipe
pressure
testing
NFPA
54/ANSI
Z223.1
NFGC; Chapters 5, 6, 7,
and 8 and national plumbing
codes.
CAN/CSA-B149.1, Part 6
Manufactured
Mobile housing
Manufactured
Home
Construction
and
Safety
Standard,
Title 24 CFR,
Part 3280 or The Standard
for
Manufactured
Home
Installations
ANSI/NCS
A225.1
Canadian
Standard
for
Series M92 Mobile Homes,
CAN/CSA Z240MH
Electrical
connections
National
Electrical
Code
(NEC) ANSI/NFPA 70
Canadian Electrical Code
CSA C22.1
Venting
Part
7,
Venting
of
equipment, latest edition of
the National Fuel Gas Code
NPFA 54, 90A and 90B
ANSI Z223.1-
CAN/CSA-B149.1-05 latest
edition
IN THE STATE OF MASSACHUSETTS:
• This product must be installed by a
licensed plumber of gas fitter;
• When flexible connectors are used, the
maximum length shall not exceed 36 in.
(914 mm);
• When lever type gas shutoffs are used
they shall be ”T” handle type;
• The use of copper tubing for gas
piping is not approved by the state of
Massachusetts;
6
Summary of Contents for C105-1-D
Page 24: ...Figure 26 Alternate horizontal termination C Figure 27 Venting gasket 23...
Page 25: ...Figure 28 Direct vent clearance 24...
Page 26: ...Figure 29 Other than Direct vent clearance 25...
Page 34: ...Figure 32 Single Stage PSC Wiring diagram...
Page 35: ...Figure 33 Two Stage PSC Wiring diagram...
Page 36: ...Figure 34 Single Stage ECM Wiring diagram...
Page 39: ...Figure 35 Dimensions 38...
Page 40: ...Figure 36 Exploded view CXX 1 X part 1...
Page 41: ...Figure 37 Exploded view CXX 1 X part 2...
Page 43: ...Figure 38 Exploded view Cxx 1 D part 1...
Page 44: ...Figure 39 Exploded view Cxx 1 D part 2...
Page 46: ...Figure 40 Exploded view Cxx 2 D part 1...


