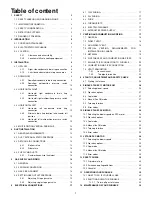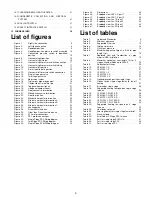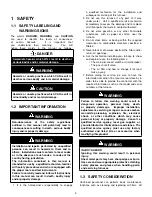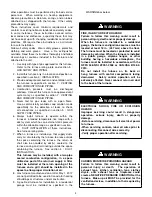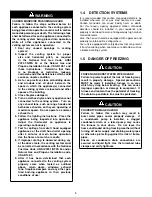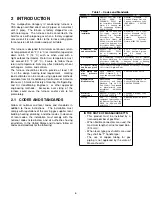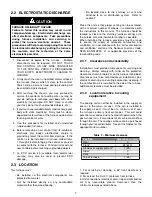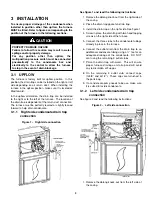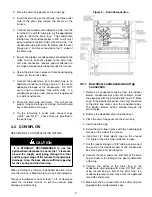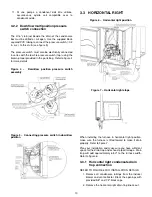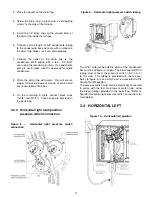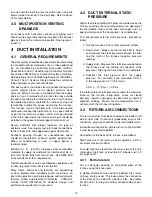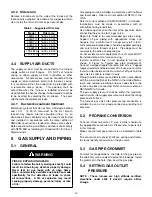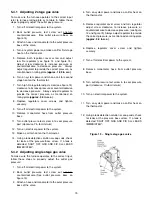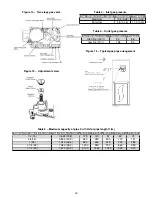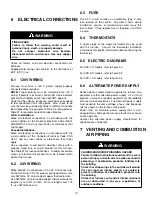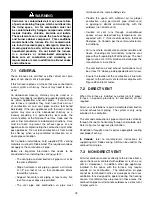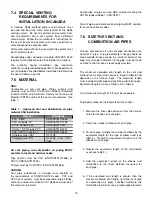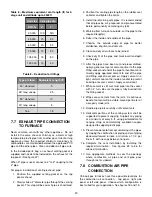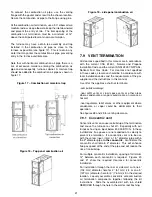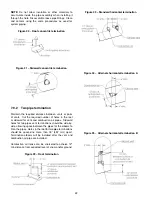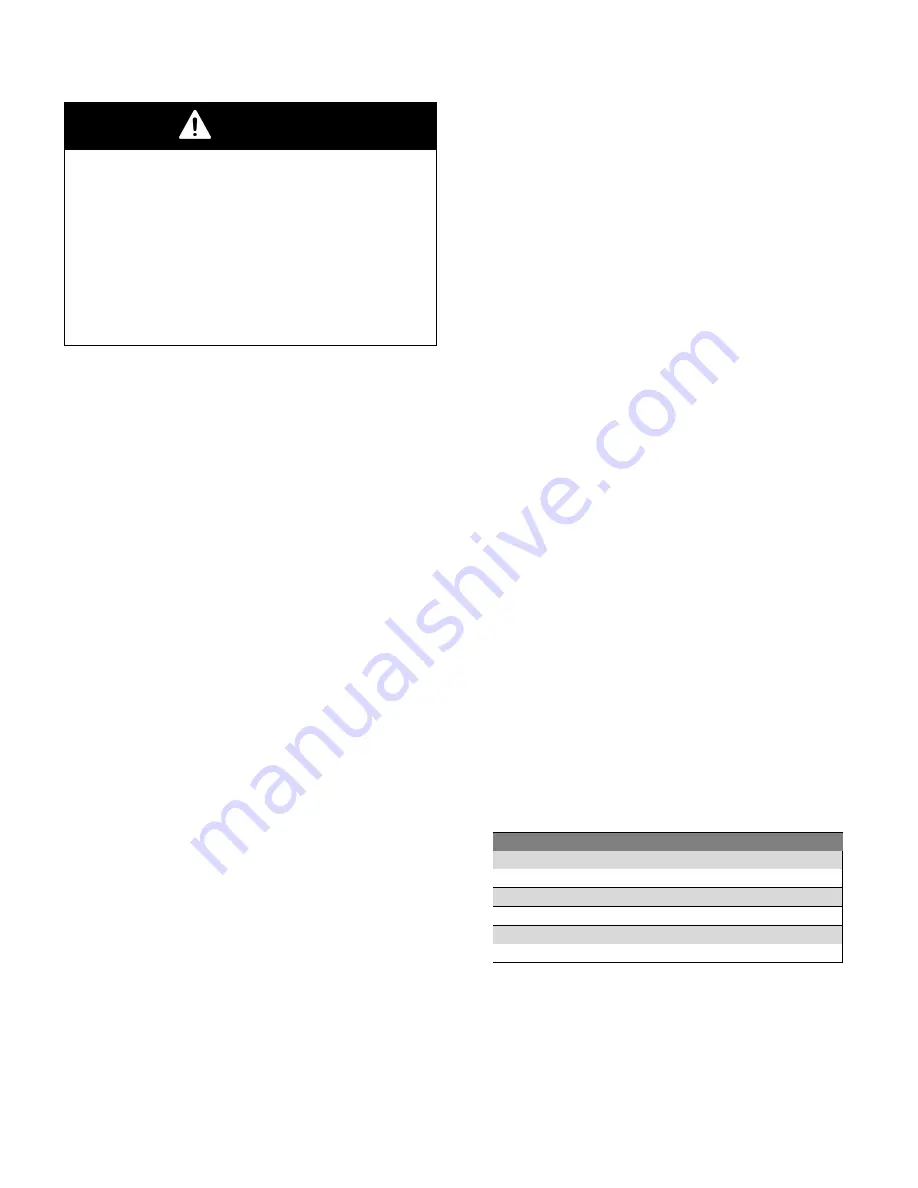
2.2
ELECTROSTATIC DISCHARGE
CAUTION
FURNACE RELIABILITY HAZARD
Failure to follow this caution may result in unit
component damage. Electrostatic discharge can
affect electronic components. Take precautions
during furnace installation and servicing to
protect the furnace electronic control.
These
precautions will help to avoid exposing the control
to electrostatic discharge by putting the furnace,
the controls, and the technician at the same
electrostatic potential.
1. Disconnect all power to the furnace.
Multiple
disconnects may be required. DO NOT TOUCH
THE CONTROL OR ANY WIRE CONNECTED
TO THE CONTROL PRIOR TO DISCHARGING
YOUR BODY’S ELECTROSTATIC CHARGE TO
GROUND.
2. Firmly touch the clean, unpainted, metal surface of
the furnace chassis which is close to the control.
Tools held in a person’s hand during grounding will
be satisfactorily discharged.
3. After touching the chassis, you may proceed to
service the control or connecting wires as long as
you do nothing to recharge your body with static
electricity (for example; DO NOT move or shuffle
your feet, do not touch ungrounded objects, etc.).
4. If you touch ungrounded objects (and recharge your
body with static electricity), firmly touch a clean,
unpainted metal surface of the furnace again before
touching control or wires.
5. Use this procedure for installed and uninstalled
(ungrounded) furnaces.
6. Before removing a new control from its container,
discharge your body’s electrostatic charge to
ground to protect the control from damage. If the
control is to be installed in a furnace, follow items
1 through 4 before bringing the control or yourself
in contact with the furnace. Put down all used and
new controls before touching ungrounded objects.
7. An ESD service kit (available from commercial
sources) may also be used to prevent ESD
damage.
2.3
LOCATION
This furnace must :
• Be installed so the electrical components are
protected from water;
• Not be installed directly on any combustible
material other than wood flooring;
• Be located close to the chimney or vent and
attached to an air distribution system.
Refer to
section 7
Place the unit so that proper venting can be achieved,
with a minimum number of elbows, in accordance with
the instructions in this manual. The furnace should be
located as close to the chimney (vertical venting) or to
the outside vent wall (horizontal venting) as possible.
When installing the furnace, provisions must be made
to ensure the supply of adequate combustion and
ventilation air in accordance with the “air for combustion
and ventilation” section of the National Fuel Gas Code,
NFPA 5/ANSI Z223. c1 or applicable provisions of the
local building code.
2.3.1
Clearance and accessibility
Installations must provide ample space for servicing and
cleaning. Always comply with minimum fire protection
clearances shown in table 2 or on the furnace rating label.
Clearances must also accomodate an installation’s gas,
electrical, drain trap and venting/combustion air piping. If
the combustion air is installed to the side of the furnace,
additionnal clearance must be provided.
2.3.2
Location relative to cooling
equipement
The cooling coil can either be installed in the supply air
duct or in the return air duct. If the coil is installed in
the supply air duct, it must be at a minimum of 6" over
the furnace’s primary heat exchanger. This will avoid
potential error codes due to heated refrigerant when the
gas furnace is on. It also allows for a more laminar airflow
through the coil. The cooling coil base can be purchased
through your local distributor. See part list tables for the
appropriate item number.
Table 2 – Minimum clearance
Position
Clearance in (mm)
Rear
0
Front
1
24 (610)
All sides of supply plenum
2
1 (25)
Sides
3
0
Vent
0
Top of furnace
1 (25)
1- For servicing or cleaning, a 24" front clearance is
required.
2- For at least the first 3 ft of plenum from furnace
3-Unit connections (electrical, drain trap and combustion
air) may necessitate greater clearances than the
minimum clearances listed above.
7
Summary of Contents for C105-1-D
Page 24: ...Figure 26 Alternate horizontal termination C Figure 27 Venting gasket 23...
Page 25: ...Figure 28 Direct vent clearance 24...
Page 26: ...Figure 29 Other than Direct vent clearance 25...
Page 34: ...Figure 32 Single Stage PSC Wiring diagram...
Page 35: ...Figure 33 Two Stage PSC Wiring diagram...
Page 36: ...Figure 34 Single Stage ECM Wiring diagram...
Page 39: ...Figure 35 Dimensions 38...
Page 40: ...Figure 36 Exploded view CXX 1 X part 1...
Page 41: ...Figure 37 Exploded view CXX 1 X part 2...
Page 43: ...Figure 38 Exploded view Cxx 1 D part 1...
Page 44: ...Figure 39 Exploded view Cxx 1 D part 2...
Page 46: ...Figure 40 Exploded view Cxx 2 D part 1...


