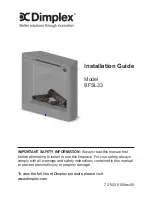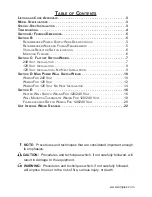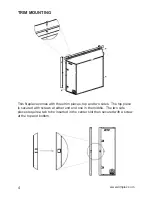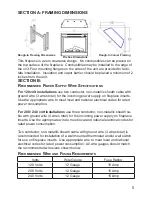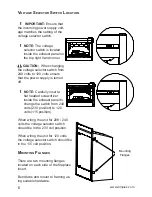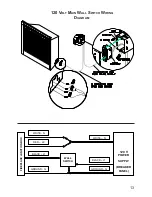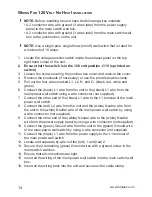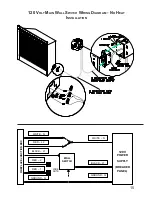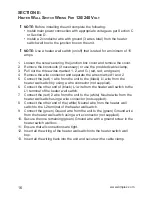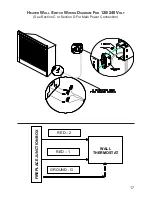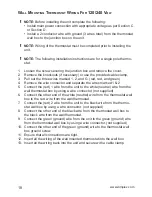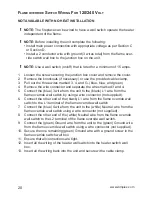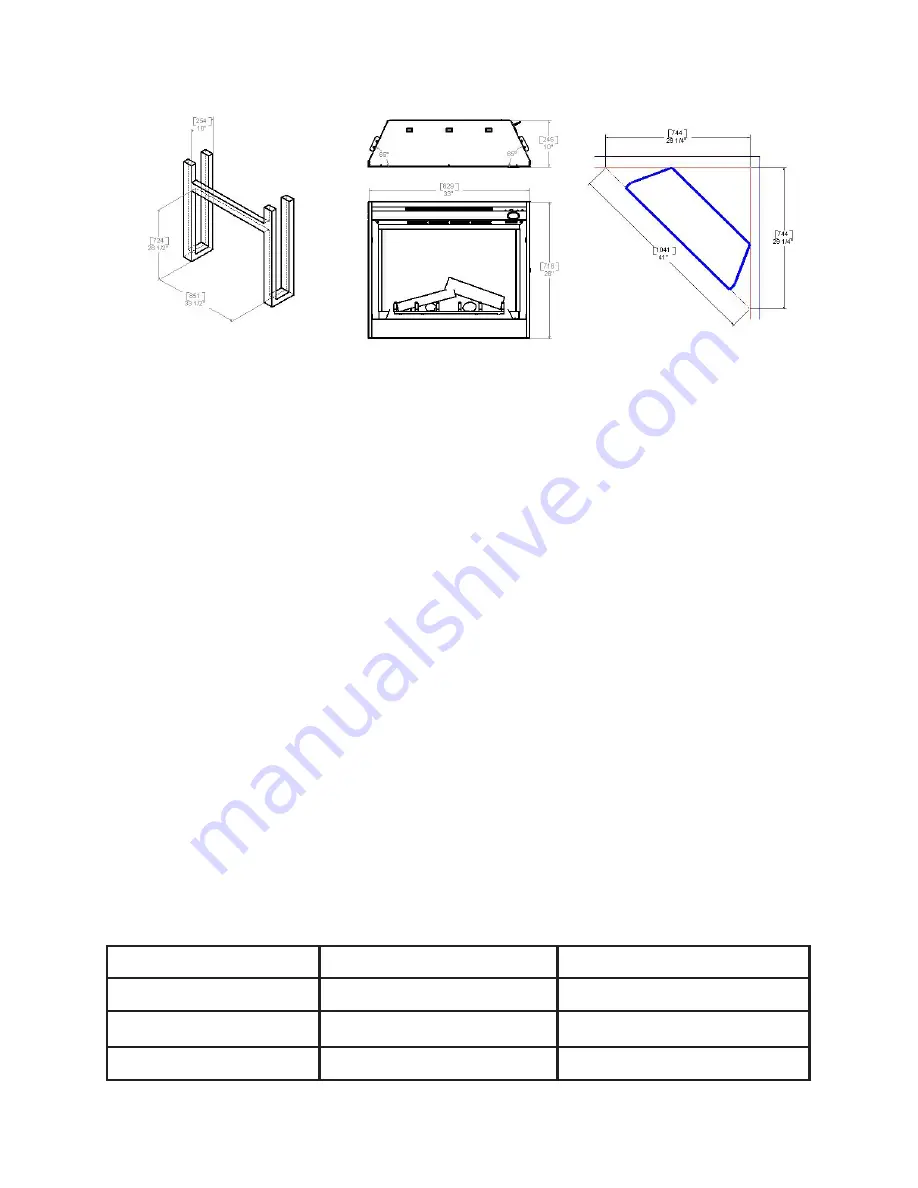
5
SECTION A: FRAMING dIMENSIONS
Rough-In Framing dimensions
Firebox dimensions
Rough-In Corner Framing
This fireplace is a zero clearance design. No combustibles can be placed on
the top surface of the fireplace. Combustibles may be installed to the edge of
the unit. Four mounting flanges on the sides of the unit are provided to facili-
tate installation. Insulation and vapor barrier should be placed a minimum of 2
inches from the unit.
SECTION b:
r
eCoMMended
p
oWer
s
upply
W
ire
s
peCifiCaTions
For 120 volt installations
use two conductor, non-metallic sheath cable with
ground wire (3 wires total) for the incoming power supply on fireplace inserts.
Use the appropriate wire to meet local and national electrical codes for rated
power consumption.
For 208 / 240 volt installations
use three conductor, non-metallic sheath ca-
ble with ground wire (4 wires total) for the incoming power supply on fireplace
inserts. Use the appropriate wire to meet local and national electrical codes for
rated power consumption.
Two conductor, non-metallic sheath cable with ground wire (3 wires total) is
recommended for installation of a wall mounted thermostat and/or wall switch
for use on fireplace inserts. Use appropriate wire to meet local and national
electrical codes for rated power consumption. All wire gauges should match
the recommended wire sizes shown below.
r
eCoMMended
W
ire
and
f
using
r
equireMenTs
Volts
Wire Gauge
Fuse Rating
120 Volts
12 Gauge
15 Amp
208 Volts
12 Gauge
15 Amp
240 Volts
12 Gauge
15 Amp

