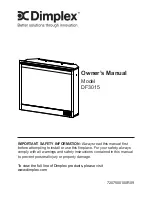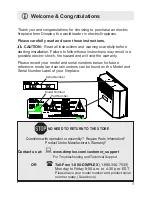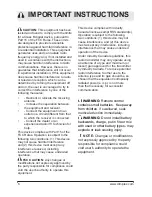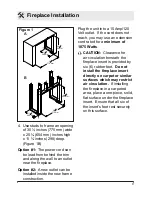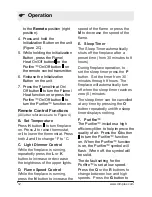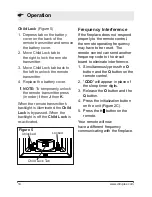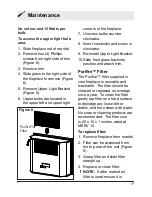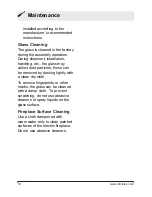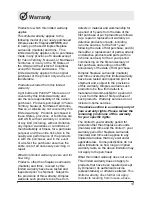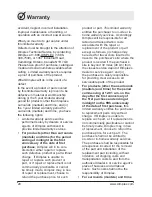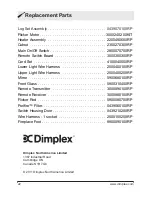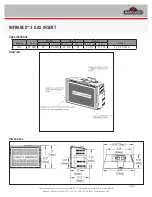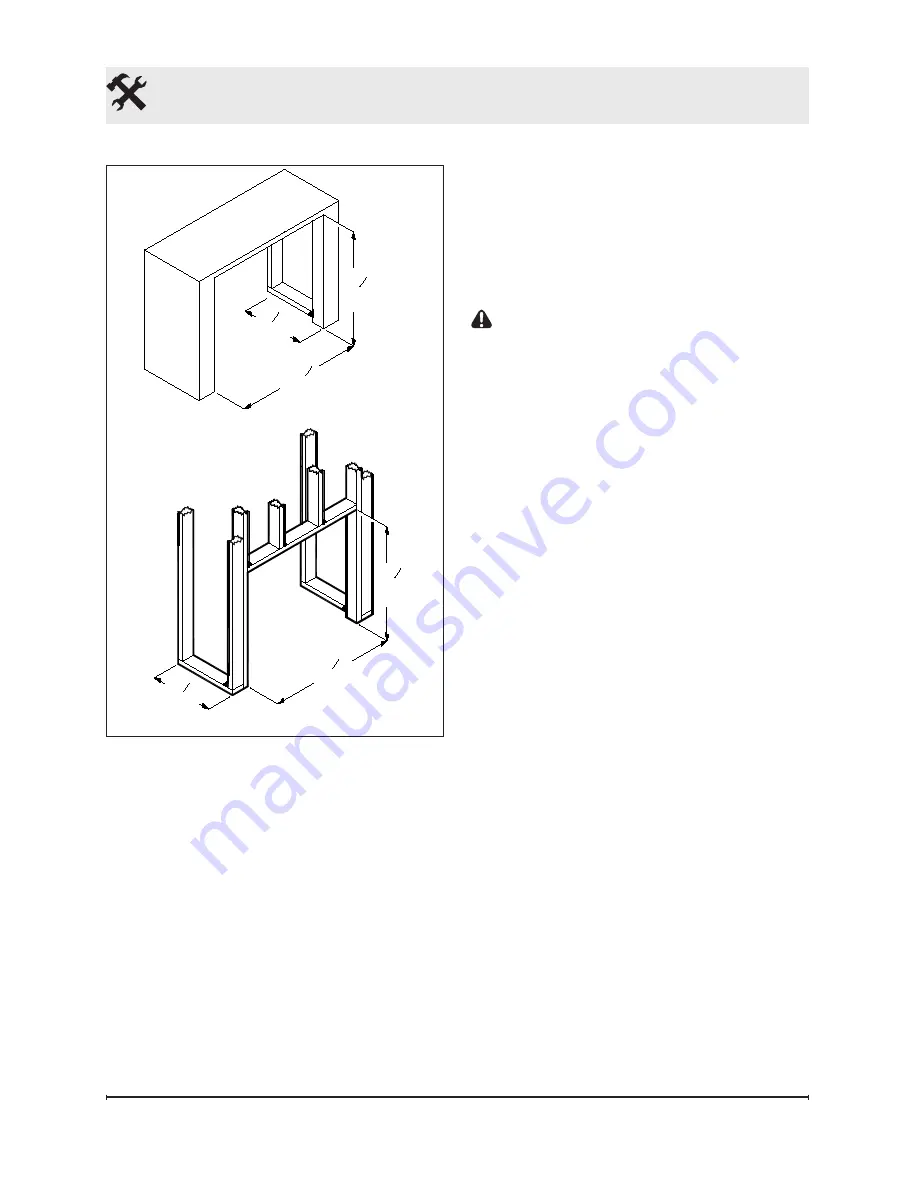
9
11
3
4
"
298 mm
30
1
2
"
775 mm
25
3
4
"
654 mm
30
1
2
"
775 mm
25
3
4
"
654 mm
11
3
4
"
298 mm
Use studs to frame an opening
4.
of 30 ½ inches (775 mm) wide
x 25 ¾ (654 mm) inches high
x 11 ¾ inches (298) deep.
(Figure 1B)
Option #1:
The power cord can
be lead from behind the trim
and along the wall to an outlet
near the fireplace.
Option #2:
A new outlet can be
installed inside the new frame
construction.
Plug the unit into a 15 Amp/120
Volt outlet. If the cord does not
reach, you may use an extension
cord rated for a
minimum of
1875 Watts
.
CAUTION:
Clearance for
air circulation beneath the
fireplace insert is provided by
six (6) rubber feet.
Do not
install the fireplace insert
directly on carpet or similar
surfaces which may restrict
air circulation.
If installing
the fireplace in a carpeted
area, place a one-piece, solid,
flat surface under the fireplace
insert. Ensure that all six of
the insert’s feet rest securely
on this surface.
Figure 1
Fireplace Installation
A
B

