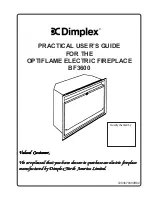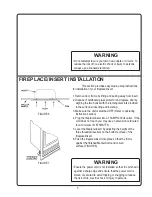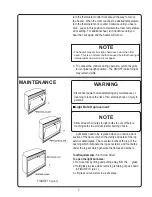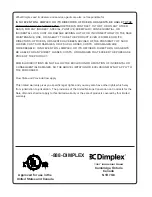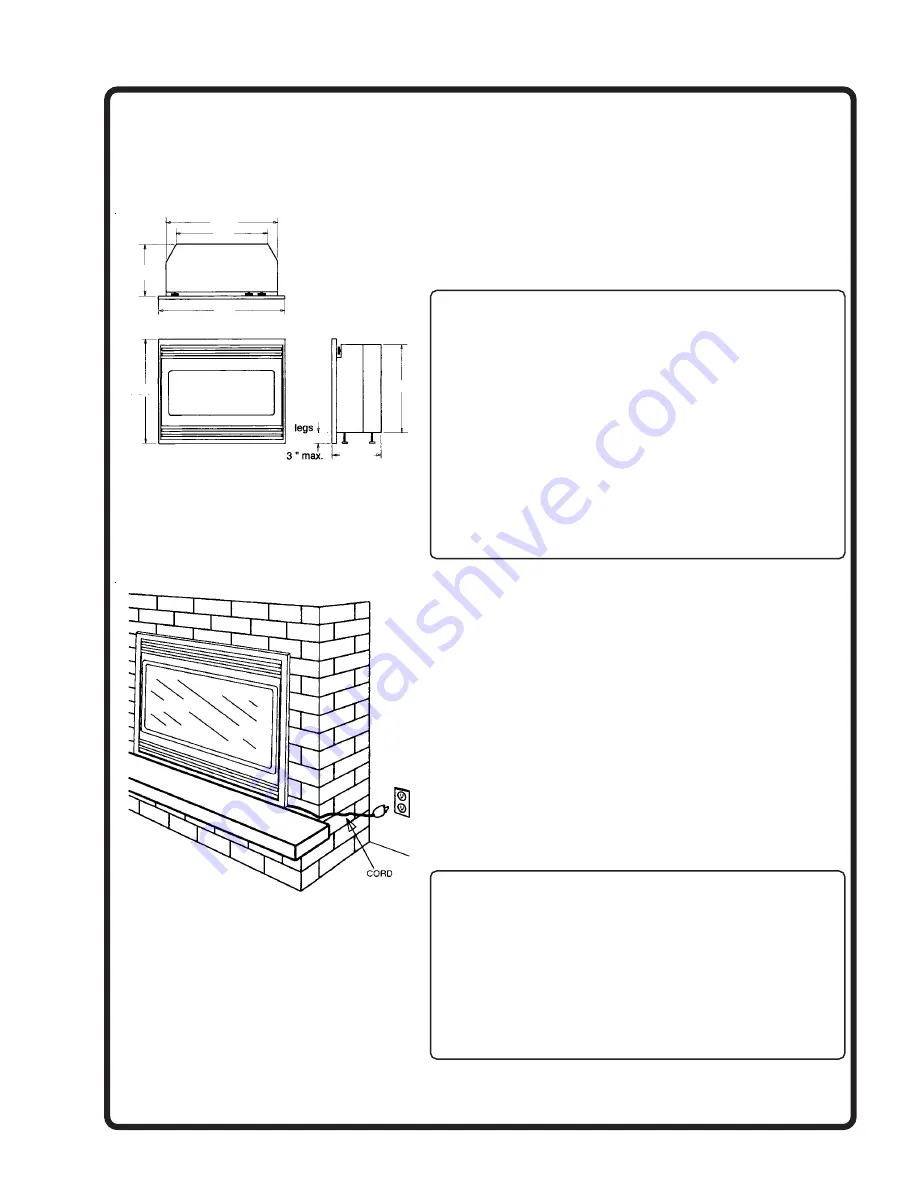
This section provides easy step-by-step instructions
for selecting a location and preparing the site to install the
fireplace into:
Existing Fireplace (pg 3)
New Wall Construction (pg 4)
NOTE
•The fireplace comes completely assembled and
wired. Some tools may be required to prepare
the site and assemble/install the trim.
•The dimensions of the fireplace/insert are 36”
wide (91cm) X 29.2” high (74cm) X 13” deep
(32cm). (FIGURE 1) We recommend you leave
a clearance around the insert of 1/2” (1.2cm) to
ease installation.
•This fireplace does NOT require venting.
Existing Fireplace:
1. Seal all drafts and vents with non-combustible non-fibrous
insulation materials to prevent chimney debris from falling
onto the fireplace/insert and cold air from entering. Do not
install into an existing fireplace that is prone to dampness.
2. Cap and seal the top of the chimney flue to prevent rain
from entering.
3. Plan your electric power supply: (Refer to Note 1)
4. The power cord can run along the front of the hearth to an
outlet near the fireplace. (FIGURE 2)
NOTE
•A 15 Amp, 120 Volt circuit is required. A dedicated circuit is
preferred but not essential in all cases. A dedicated circuit
will be required if, after installation, the circuit breaker trips
or fuse blows on a regular basis when the heater is operat-
ing. Additional appliances on the same circuit may exceed
the current rating of the circuit breaker.
SITE SELECTION AND PREPARATION
FIGURE 1
FIGURE 2
3
29”
23.2”
36”
12”
29.2”
13”
25.6”

