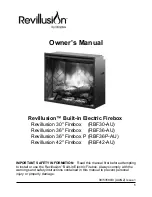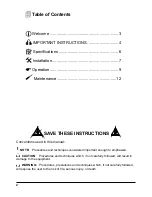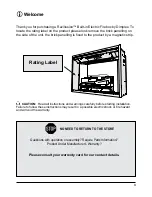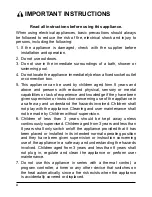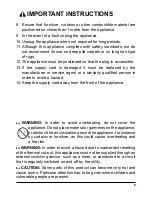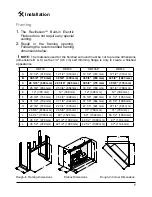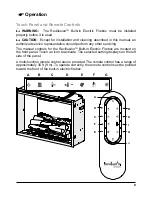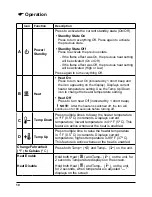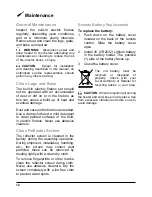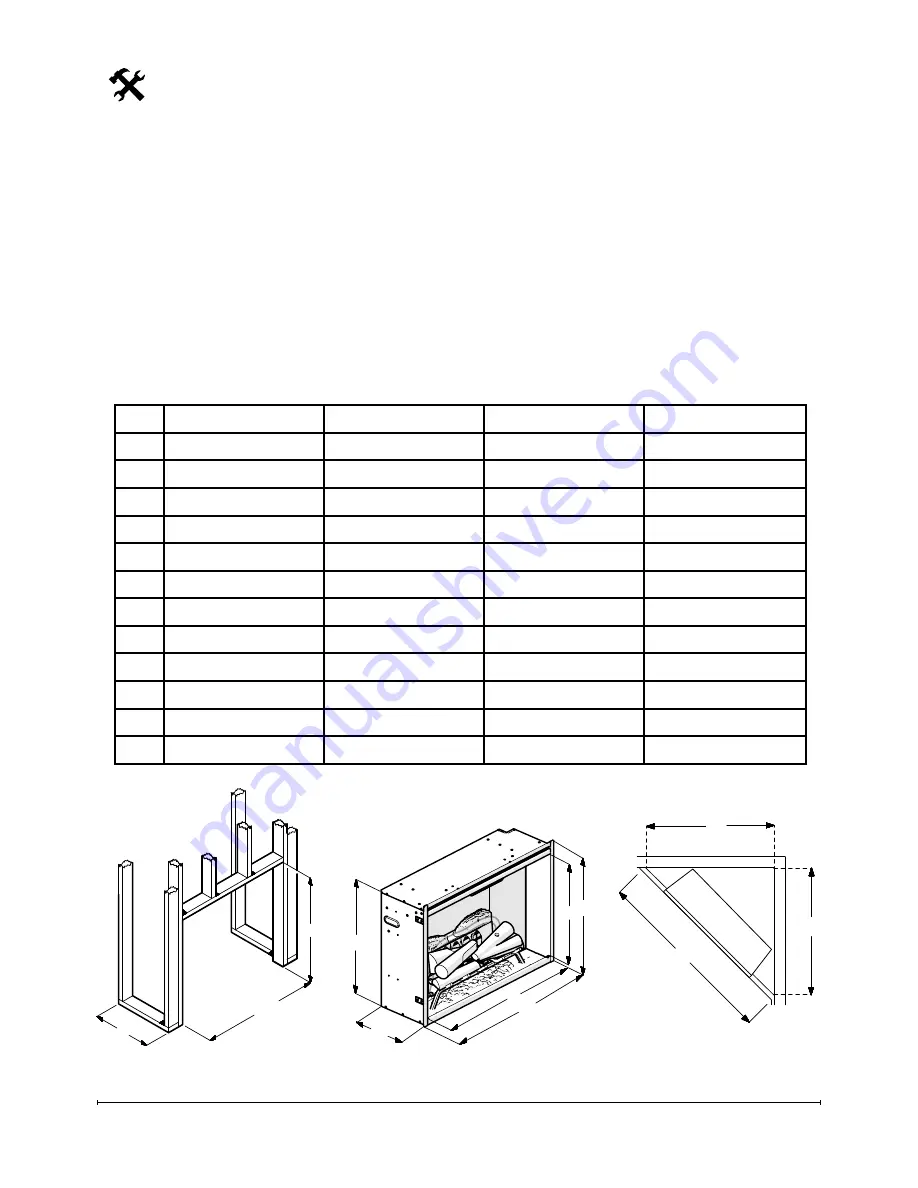
7
Installation
RBF30
RBF36
RBF36P
RBF42
A
12 1/2" (318 mm)
12 1/2" (318 mm)
12 1/2" (318 mm)
12 1/2" (318 mm)
B
30 5/8" (778 mm)
36 5/8" (930 mm)
36 5/8" (930 mm)
42 5/8" (1083 mm)
C
26 3/16" (665 mm) 26 3/16" (665 mm)
30 5/8" (778 mm)
30 5/8" (778 mm)
D
25 3/4" (654 mm)
25 3/4" (654 mm)
30 1/4" (768 mm)
30 1/4" (768 mm)
E
12" (306 mm)
12" (306 mm)
12" (306 mm)
12" (306 mm)
F
29 3/8" (746 mm)
35 3/8" (898 mm)
35 3/8" (898 mm)
41 1/2" (1053 mm)
G
31 1/8" (792 mm)
37 1/8" (944 mm)
37 1/8" (944 mm)
43 1/4" (1098 mm)
H
22 3/4" (578 mm)
22 3/4" (578 mm)
27 1/4" (691 mm)
27 1/4" (691 mm)
I
26 5/8" (6764 mm)
26 5/8" (674 mm)
31" (788 mm)
31" (788 mm)
J
54 1/4" (1378 mm)
60" (1524 mm)
60" (1524 mm)
66 1/2" (1689 mm)
K
38 1/2" (978 mm)
42 1/2" (1080 mm) 42 1/2" (1080 mm)
47" (1194 mm)
L
38 1/2" (978 mm)
42 1/2" (1080 mm)
42 1/2" (1080 mm)
47" (1194 mm)
Rough-In Framing Dimensions
Firebox Dimensions
Rough-In Corner Dimensions
Framing
1.
the Revillusion
tm
Built-in Electric
Firebox does not require any special
venting.
2.
Rough in the framing opening.
Following the recommended framing
dimensions below.
!
NOTE:
The materials used for the finished surround must be cut to precise dimensions
(dimensions B & C) as the 1/4" (0.6 cm)
self trimming flange is only to create a finished
appearance.
G
F
I
H
E
D
J
K
L
C
B
A

