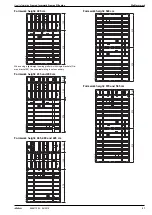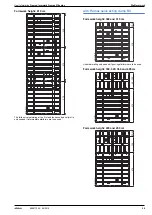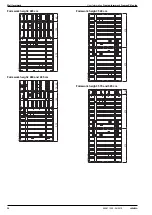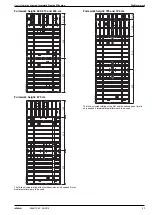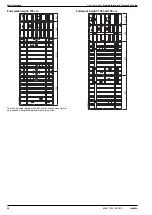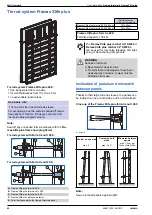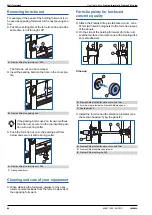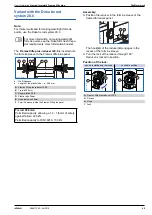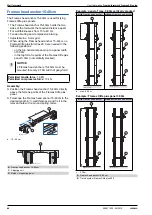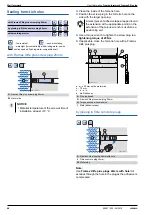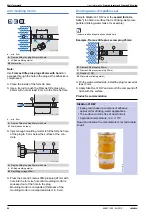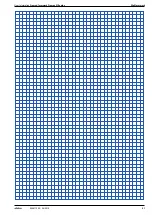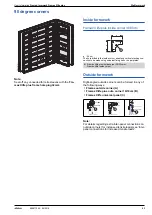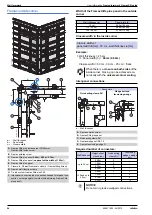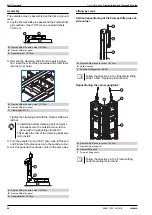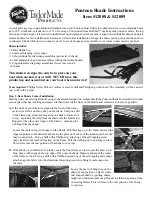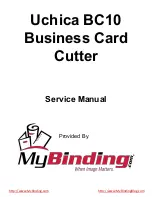
User Information
Framed formwork Framax Xlife plus
Wall formwork
41
999811202 - 04/2019
Adjusting to the wall thickness
Setting the form tie
➤
Remove the spring clip.
➤
Push the ball pin away from the stop cylinder.
➤
Open the stop cylinder and position it.
➤
Push the ball pin back over the stop cylinder.
➤
Secure the ball pin with the spring clip.
Wall thicknesses of between 15.0
cm and
40.0
cm, in 1
cm increments
Standard position of the stop cylinder
Example: Wall thickness = 22.0
cm
a ... 32.0
cm (wall thi 10.0
cm)
Wall thicknesses of between 15.5
cm and
40.5
cm, in 1
cm increments
Stop cylinder, turned 180°
Example: Wall thickness = 36.5
cm
b ... 46.5 cm (wall thi 10.0
cm)
A
Spring clip
B
Ball pin
Turning the ball pin makes it easier to push it
away.
C
Stop cylinder
A
Spring clip
B
Ball pin
C
Stop cylinder
98112-242-01
A
B
98112-242-03
C
A
C
98112-242-02
B
A
30.0
25.0
20.0
15.0
B
40.0
35.0
30.0
25.0
A
Framax Xlife plus form tie 15-30cm
B
Framax Xlife plus form tie 25-40cm
C
Stop cylinder
D
Marking groove on the stop cylinder
A
Framax Xlife plus form tie 15-30cm
C
Stop cylinder
D
Marking groove on the stop cylinder
E
Control marking on the tie rod
A
30.5
25.5
20.5
15.5
B
40.5
35.5
30.5
25.5
A
Framax Xlife plus form tie 15-30cm
B
Framax Xlife plus form tie 25-40cm
C
Stop cylinder
D
Marking groove on the stop cylinder
F
'+0.5' marking on the stop cylinder
B
Framax Xlife plus form tie 25-40cm
C
Stop cylinder
D
Marking groove on the stop cylinder
E
Control marking on the tie rod
D
D
C
A
98112-242-06
B
D
C
A
22.0
a
98112-242-04
E
98112-242-07
B
D
C
A
F
D
B
E
36.5
b
98112-242-05
C
Summary of Contents for Framed formwork Framax Xlife plus
Page 2: ...2 999811202 04 2019 User Information Framed formwork Framax Xlife plus ...
Page 51: ...User Information Framed formwork Framax Xlife plus Wall formwork 51 999811202 04 2019 ...
Page 70: ...70 999811202 04 2019 Wall formwork User Information Framed formwork Framax Xlife plus ...
Page 117: ...User Information Framed formwork Framax Xlife plus Wall formwork 117 999811202 04 2019 ...
Page 127: ...User Information Framed formwork Framax Xlife plus General remarks 127 999811202 04 2019 ...
Page 139: ...User Information Framed formwork Framax Xlife plus Component overview 139 999811202 04 2019 ...

