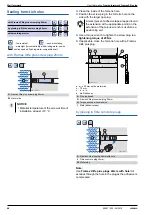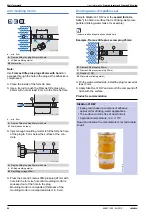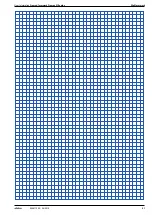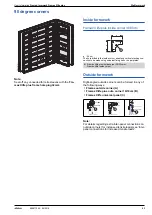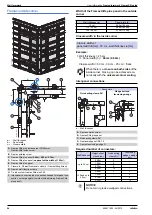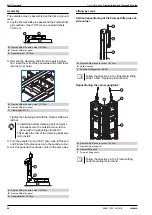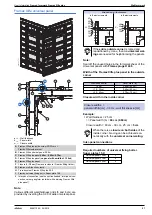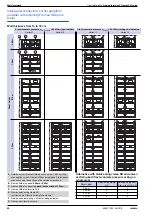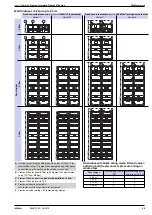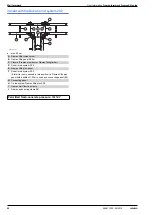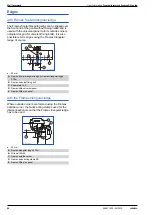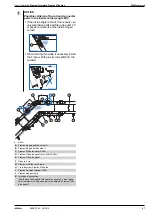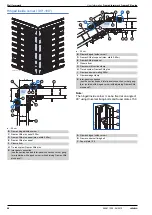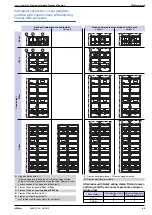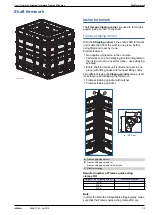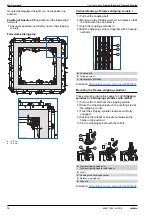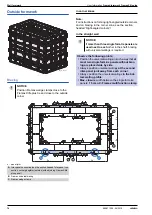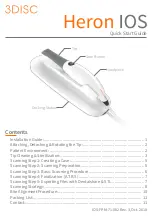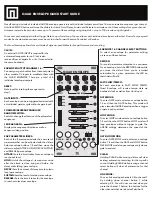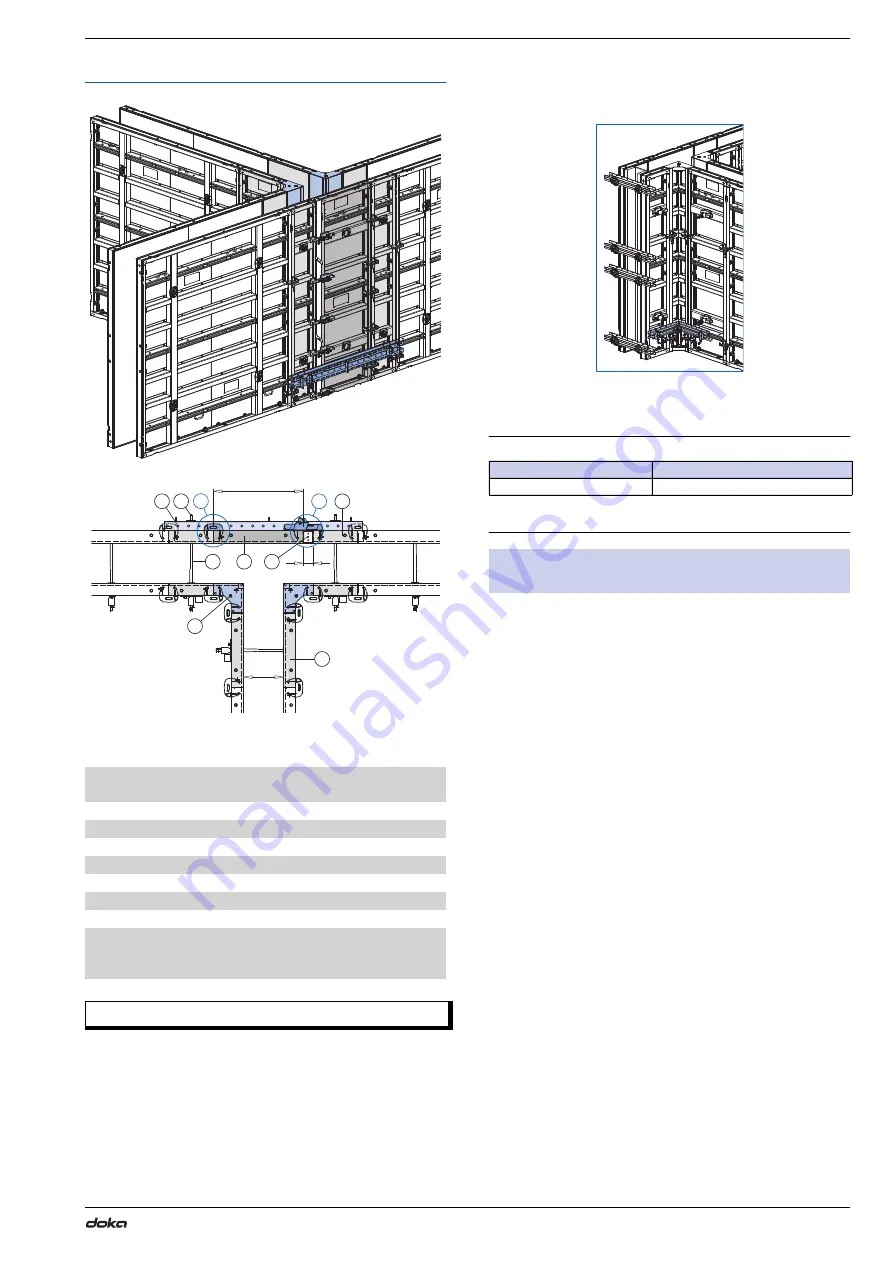
User Information
Framed formwork Framax Xlife plus
Wall formwork
61
999811202 - 04/2019
Wall thickness up to 40
cm
a ... Wall thickness (max. 40
cm)
b ... Panel width
c ... Closure width
Note:
If the wall sections are short
it is advisable to brace
the inside corner with a
universal corner waling
.
Width of the Framax Xlife plus panel in the straight
wall
Closure width in the straight wall
Example:
▪
Wall thickness = 40
cm
=> Panel width (b) =
90
cm (0.90m)
Closure width = 60
cm - 90
cm - 40
cm =
10
cm
A
Framax Xlife plus inside corner 30/30cm or
Framax Xlife inside corner
B
Framax Xlife plus panel
0.90m
C
Framax Xlife plus panel
(max. width of 0.30m)
D
Framax Xlife plus panel
(max. width of 0.90m)
E
Closure
0 - 15 cm
(Framax alu closure / Framax fitting timber)
G
Tie rod system Framax Xlife plus 20.0
H
Multi-purpose waling WS10
Top50
I
Framax wedge clamp
J
Inter-panel connection (see the section headed 'T-junction:
Inter-panel connections on Framax Xlife plus panels in the
straight wall')
Permitted fresh-concrete pressure:
60kN/m²
9 - -018112
344
a
b
c
9 - -0
8112 344 2
A
B
E
D
G
J
J
C
H
I
Wall thickness (
a
)
Panel width (
b
)
>30 - 40
cm
0.90m (90
cm)
Closure width
c
=
60
cm + wall thickness
a
[cm] - panel width
b
[cm]
98112 346
- -01
Summary of Contents for Framed formwork Framax Xlife plus
Page 2: ...2 999811202 04 2019 User Information Framed formwork Framax Xlife plus ...
Page 51: ...User Information Framed formwork Framax Xlife plus Wall formwork 51 999811202 04 2019 ...
Page 70: ...70 999811202 04 2019 Wall formwork User Information Framed formwork Framax Xlife plus ...
Page 117: ...User Information Framed formwork Framax Xlife plus Wall formwork 117 999811202 04 2019 ...
Page 127: ...User Information Framed formwork Framax Xlife plus General remarks 127 999811202 04 2019 ...
Page 139: ...User Information Framed formwork Framax Xlife plus Component overview 139 999811202 04 2019 ...


