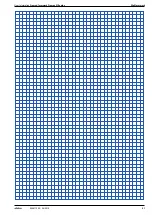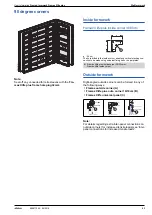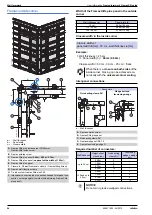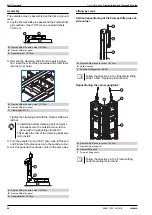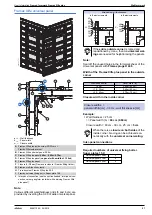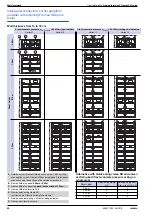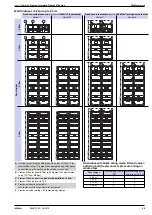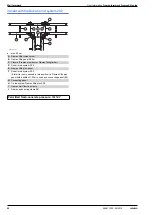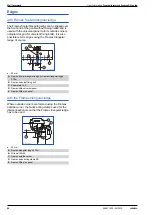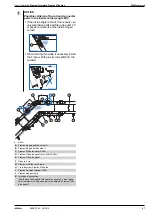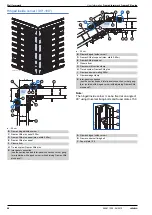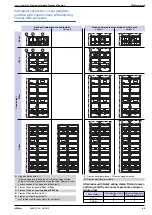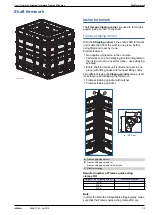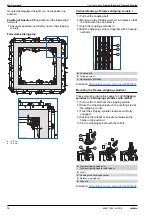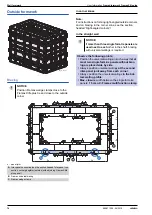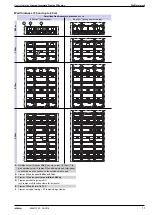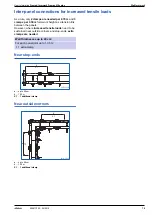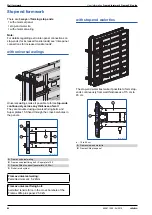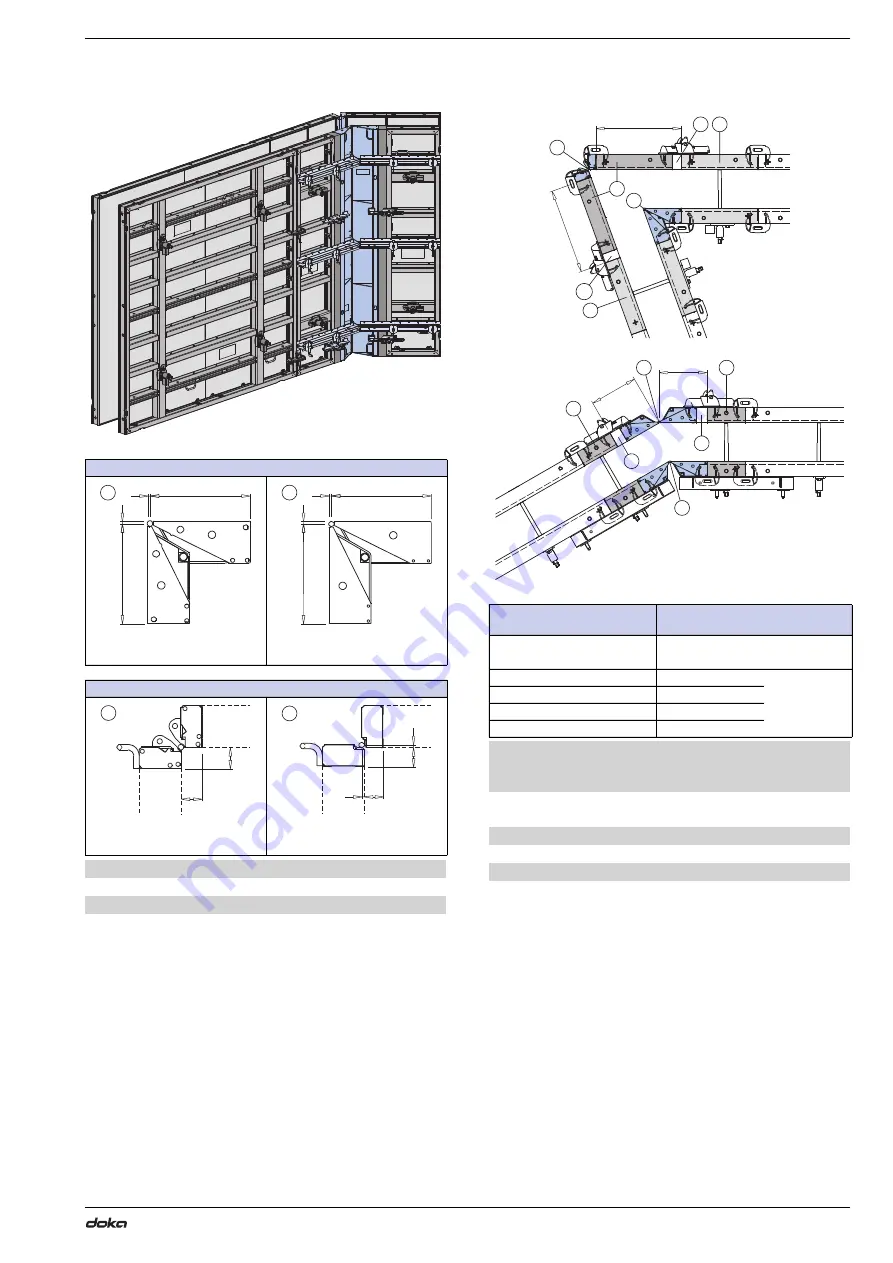
User Information
Framed formwork Framax Xlife plus
Wall formwork
65
999811202 - 04/2019
Acute & obtuse-angled corners
Note:
Vertical stacking of the
Framax hinged corner A
and
the
Framax hinged corner A galv.
on top (and vice
versa) is not possible!
Note:
Seal off any unneeded form-tie sleeves with the
Fra-
max Xlife plus frame hole plug 32mm
.
Hinged inside corner I
a ...
29.3
cm
b ... 0.7
cm
a ...
29.2 cm
b ... 0.7 cm
Hinged outside corner A
a ... 6.3
cm
a ...
5.5 cm
b ... 0.8 cm
A
Framax hinged inside corner I galv.
B
Framax hinged inside corner I
C
Framax hinged outside corner A galv.
D
Framax hinged outside corner A
98112 3 1 2
- 3 -0
98112-334-04
a
a
b
b
A
98112-334-02
a
a
b
b
B
98112-334-03
a
a
C
98112-334-01
a
ab
b
D
b
max
(panel width + closure)
Permitted fresh-concrete pres-
sure σ
hk, max
100 cm
82.5 kN/m
2
hydrostatic
80
cm
50 kN/m
2
acting on
whole area
70
cm
60 kN/m
2
60 cm
70 kN/m
2
52 cm
80 kN/m
2
A
Hinged outside corner
(Framax hinged outside corner A or Framax hinged inside
corner
I)
B
Hinged inside corner
(Framax hinged inside corner I)
C
Framax Xlife plus panel
D
Closure (Framax alu closure / Framax fitting timber)
E
Framax Xlife plus panel
(max. width 0.60m)
98112-333-01
m
ax
b
m
ax
b
A
B
E
C
E
D
D
D
E
98112 3 6 2
- 3 -0
A
E
B
D
m
ax
b
m
ax
b
Summary of Contents for Framed formwork Framax Xlife plus
Page 2: ...2 999811202 04 2019 User Information Framed formwork Framax Xlife plus ...
Page 51: ...User Information Framed formwork Framax Xlife plus Wall formwork 51 999811202 04 2019 ...
Page 70: ...70 999811202 04 2019 Wall formwork User Information Framed formwork Framax Xlife plus ...
Page 117: ...User Information Framed formwork Framax Xlife plus Wall formwork 117 999811202 04 2019 ...
Page 127: ...User Information Framed formwork Framax Xlife plus General remarks 127 999811202 04 2019 ...
Page 139: ...User Information Framed formwork Framax Xlife plus Component overview 139 999811202 04 2019 ...

