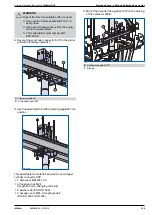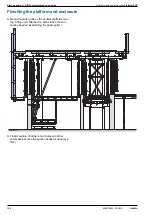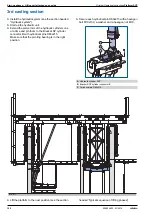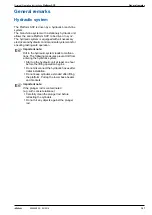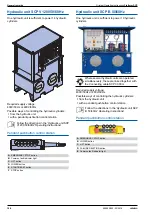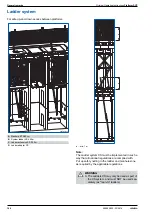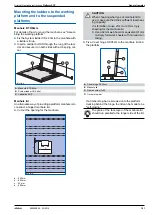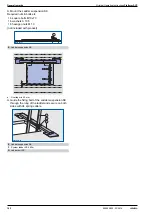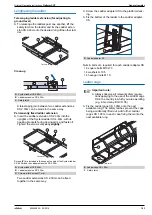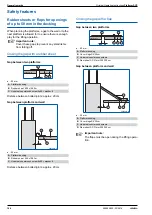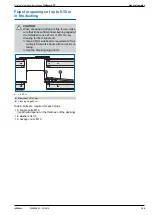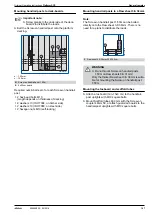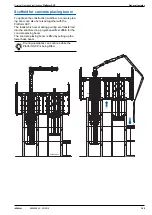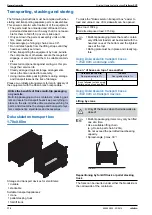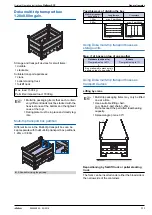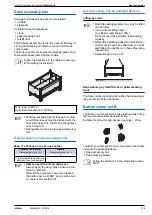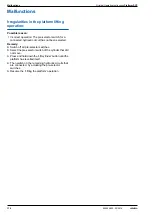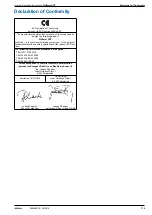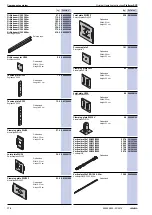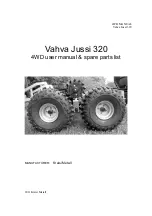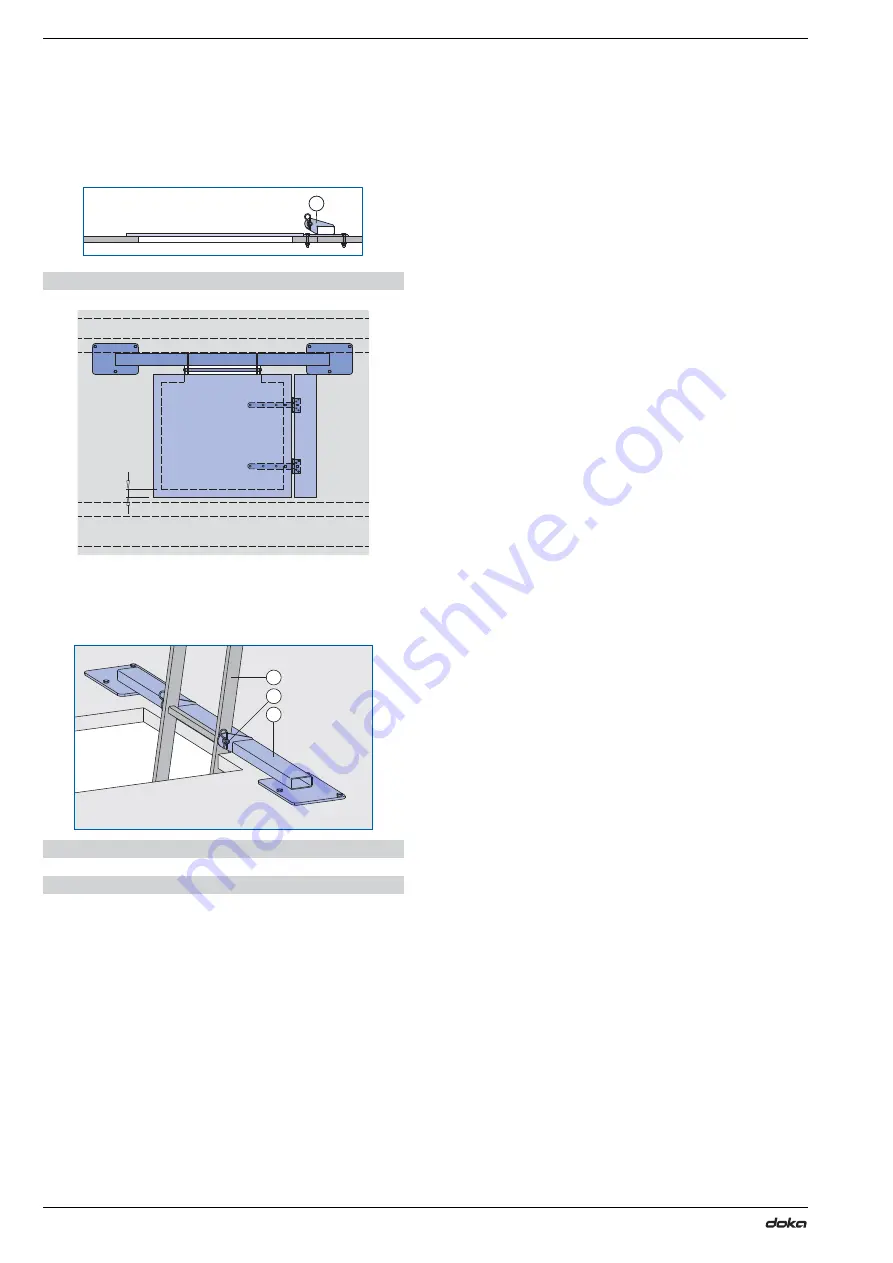
162
999805802 - 03/2016
General remarks
Original Operating Instructions
Platform SCP
➤
Mount the Ladder suspension SK.
Required nuts & bolts etc.
▪
6 square bolts M10x70
▪
6 washers A 10.5
▪
6 hexagon nuts M 10
(not included with product)
e ... Overlap min. 50
mm
➤
Guide the fixing bolt of the Ladder suspension SK
through the rung of the ladder and secure on both
sides with d4 spring cotters.
E
Ladder suspension SK
E
Ladder suspension SK
F
System ladder XS 4.40m
G
Ladder bolt XS
98058-482-01
E
98058-481-02
e
98058-481-03
E
F
G
Summary of Contents for Platform SCP
Page 2: ...2 999805802 03 2016 Original Operating Instructions Platform SCP ...
Page 3: ...Original Operating Instructions Platform SCP 3 999805802 03 2016 ...
Page 31: ...Original Operating Instructions Platform SCP Anchoring on the structure 31 999805802 03 2016 ...
Page 61: ...Original Operating Instructions Platform SCP Start up phases 61 999805802 03 2016 ...
Page 114: ...114 999805802 03 2016 Design variants Original Operating Instructions Platform SCP ...


