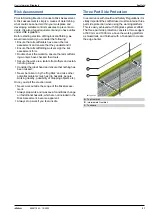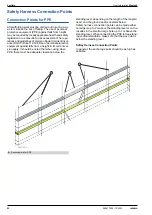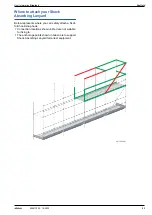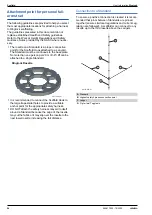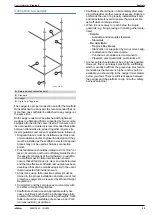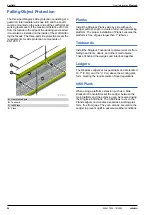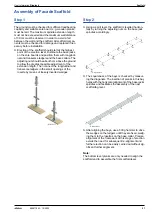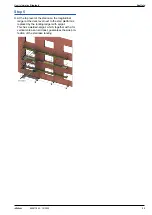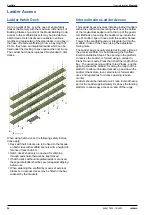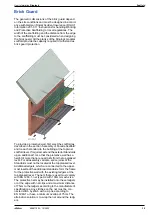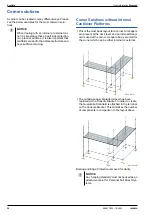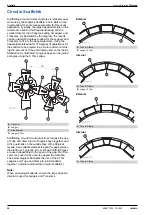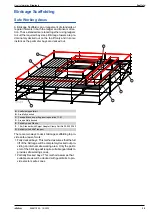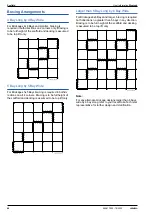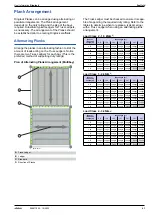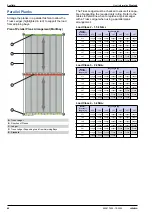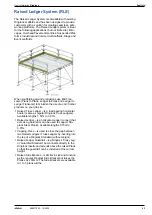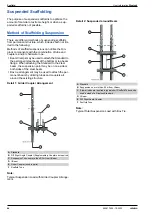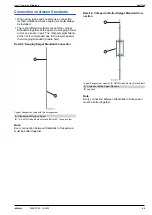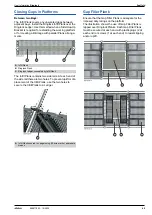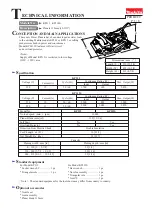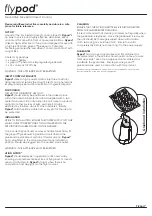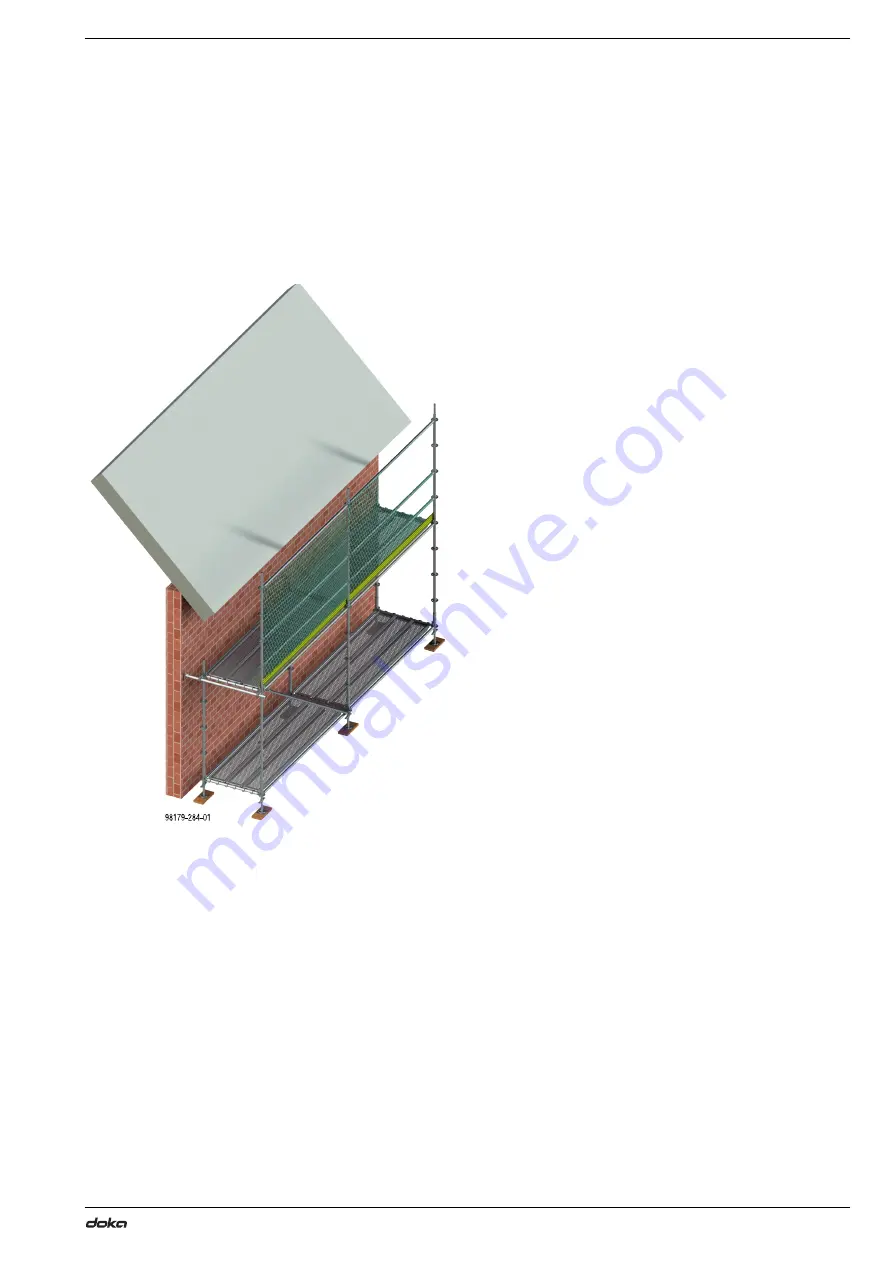
User Information
Ringlock
Scaffold
35
999817902 - 10/2022
Brick Guard
The geometric dimensions of the brick guard depend
on the site conditions and must be designed in accord-
ance with German Social Accident Insurance (DGUV)
Information 201- 011 'Instructions for handling Working
and Protective Scaffolding' or local regulations. The
width of the scaffolding and the distance from the edge
to the scaffolding must be considered when designing
the brick guard. All the planks of the Ringlock modular
scaffold provide the capacity required to withstand as
brick guard protection.
To provide a protective wall, first erect the scaffold as
described in the section 'Assembly of Facade Scaffold'
and tie each standard to the building at the topmost
scaffold level. If required, extend the exterior Standards
up an additional 1m so that the protective wall has a
height of more than or equal to 2m from the top planked
level. For all assembly variants, splice joints of the
Standards must not be located at the top planked level.
Additional ledgers, which are connected to the upper-
most rosette of the additional standards, form the frame
for the protective wall with the existing ledgers at the
top planked level. The nets that are used must comply
with EN
1263-1, net type A2 with 100mm mesh size.
The protective net may be installed onto these ledgers
or at the edge with net clips and a maximum distance
of 75cm to the ledgers according to the manufacturer's
specifications. Any stitches on the net must be con-
nected stitch by stitch with a zip tie according to
EN
1263-1 or have a minimum overlap of 75cm. The
alternative solution is to wrap the net around the ledg-
ers.

