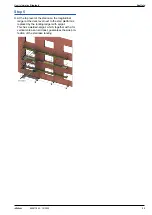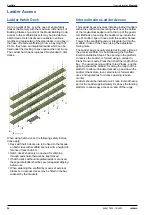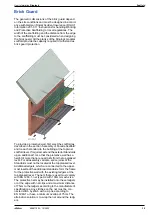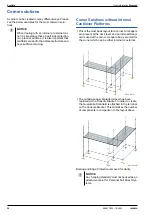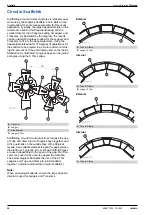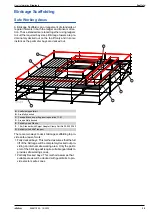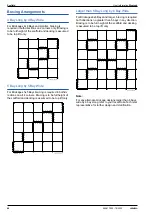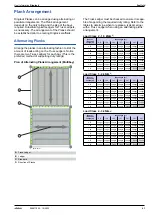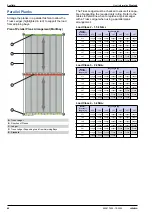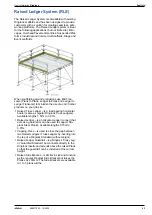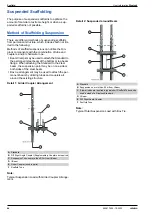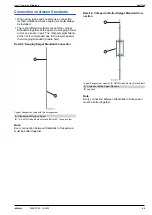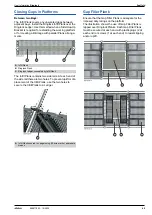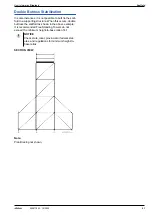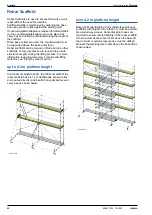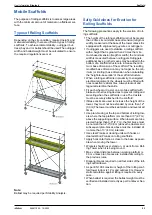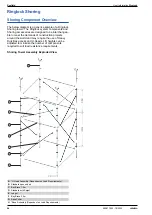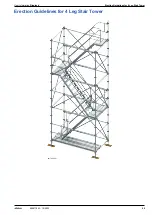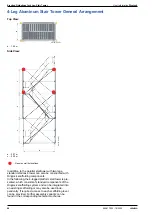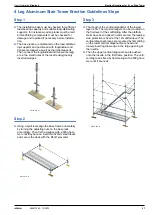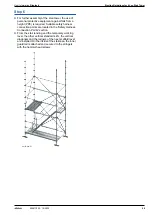
44
999817902 - 10/2022
Scaffold
User Information
Ringlock
Suspended Scaffolding
The purpose of suspended scaffold is to optimize the
amount of material at extreme height or when a sup-
ported scaffold is not possible.
Method of Scaffolding Suspension
There are different methods of suspending scaffolds
from permanent structure, which includes both not lim-
ited to the following:
Methods of scaffold suspensions can utilize the Rin-
glock components with the combination of tube and
couplers, and/or chain/wire rope.
▪
Beam Clamps may be used to attach the Standard to
the permanent steel beam at the bottom or top beam
flange. When attaching the Standard to the steel
beam, the suspension point may be on one side or
both sides of the steel beam.
▪
Box tie arrangement may be used to attach the per-
manent beam by utilizing tubes and couplers all
around the existing structure.
Detail 1: Girder Coupler Arrangement
Note:
Typical Suspension Load with Girder Coupler Arrange-
ment.
Detail 2: Suspended around Beam
Note:
Typical Total Suspension Load with Box Tie.
A
Standard
B
D/F Right Angle Coupler (Supplementary Couplers as required)
C
Suspension Tube no more than 0.3m from I-Beam
D
I-Beam
E
Girder Coupler (used in pairs)
F
Scaffold Tube
A
Standard
B
Suspension no more than 0.3m from I-Beam
C
If lower loads are required a typical short Scaffold Tube can be
used instead of a Ringlock Standard
D
I-Beam
E
D/F Right Angle Coupler
F
Scaffold Tube




