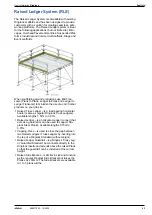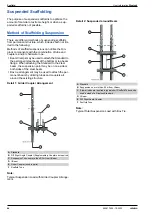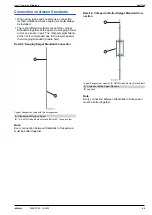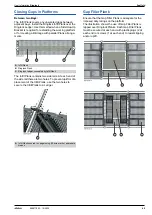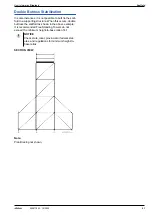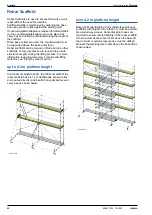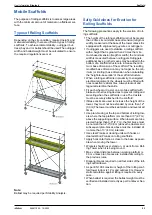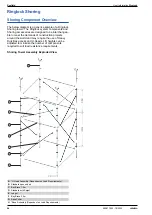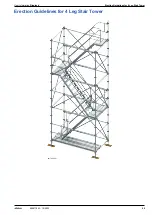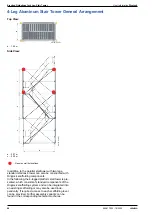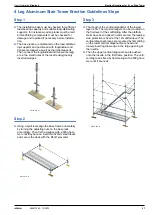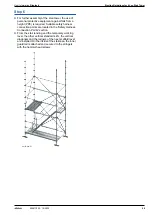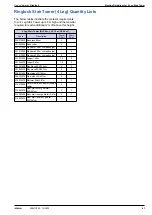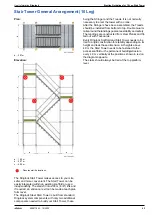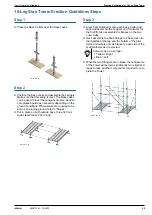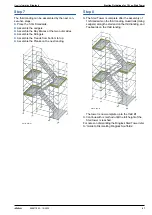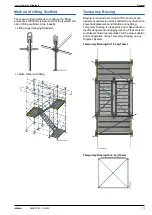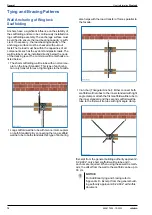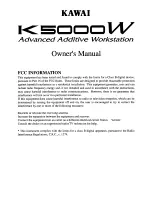
User Information
Ringlock
Erection Guidelines for 4 Leg Stair Tower
57
999817902 - 10/2022
4 Leg Aluminum Stair Tower Erection Guidelines Steps
Step 1
➤
The installation base must be checked for sufficient
load-bearing capacity and suitable load-distributing
supports, for instance wooden planks,must be laid.
All scaffolding components must be checked for
damage and replaced if necessary before installa-
tion.
➤
The base jacks are distributed on the load-distribut-
ing supports and positioned with longitudinal and
transverse ledgers as well as the initial supports.
Then connect the longitudinal and transverse ledg-
ers in the small holes of the rosette using loosely
inserted wedges.
Step 2
➤
Using a spirit level,align the base frame horizontally
by turning the adjusting nuts on the base jack
accordingly. Then fix the wedges with a 500g ham-
mer until they bounce, insert two 320mm steel decks
and secure the deck with the lift-off preventer.
Step 3
➤
The length of the vertical standards of the lowest
layer is 3m. The required ledgers can be mounted on
the first level of the scaffolding. After the platform
stairs have been hooked in and secured, the leading
side protection is fixed at the 1st scaffold level. The
vertical diagonal braces are mounted by first sliding
on the lower vertical diagonal brace head and
loosely inserting the wedge in the large opening of
the rosette.
➤
Then the upper vertical diagonal head is pushed
onto the rosette in the first frame position. The verti-
cal diagonal is fixed by hammering with a 500g ham-
mer until it bounces.
98179-201-01
98179-239-01
98179-240-01

