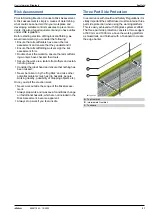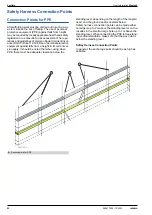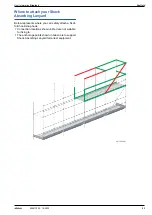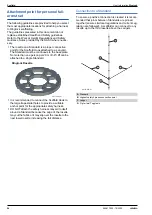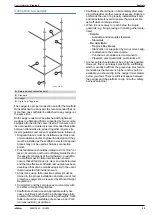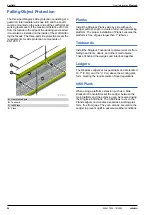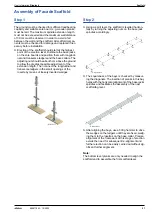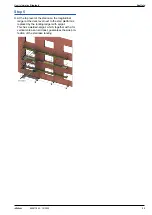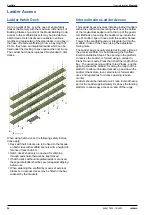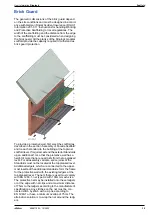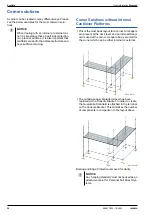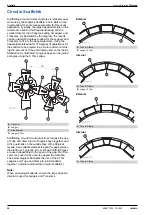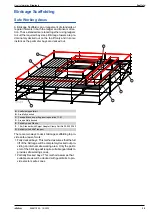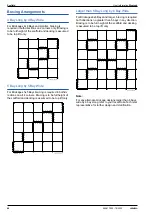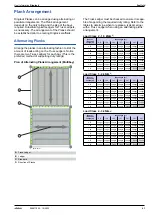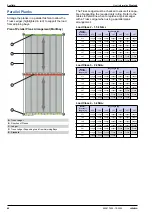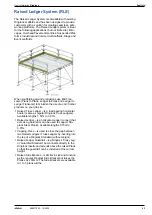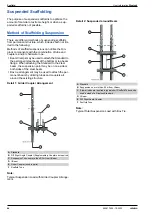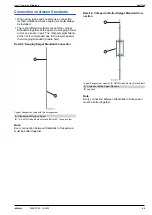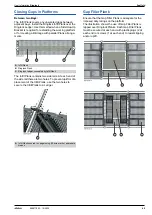
34
999817902 - 10/2022
Scaffold
User Information
Ringlock
Ladder Access
Ladder Hatch Deck
Up to a height of 5m, or in the case of single-family
houses that comply with the maximum dimensions of
Building Classes 1a and 2 of the Model Building Code,
access to the scaffolding levels may be provided via
hatch decks. Hatch decks are available in various
lengths and replace two of the steel decks in one bay in
the case of facade scaffolding. From a bay length of
2.57m, they have an integrated ladder which can be
fixed under the decking to save space when not in use.
The Ladder hatch deck replaces 2No standard 0.32m
decks.
When using hatch decks, the following safety instruc-
tions apply:
▪
Bays with hatch decks are to be fixed to the façade
on both sides with scaffold anchors with a height dif-
ference of less than 4m.
▪
Hatch decks shall only be opened for climbing
through and shall otherwise be kept closed.
▪
If hatch decks without integrated ladders are used,
the separate ladder shall be secured against slipping
before use.
▪
When widening the scaffold by means of external
brackets, no access decks may be fitted in the bay
widened by the brackets.
Internal Incline Ladder Access
This Ladder Access involves installing inclined Ladders
within the scaffold and securing them near the bottom
of the longitudinal Ledger and to the top of the guard-
rail. Methods of securing the Ladder may include the
use of Ladder clips or hooks. Add the Ladder Access
Tower to the scaffold façade or integrate it within the
scaffold. Close off the Tower using the Adjustable
Swing Gate.
The Ladder bay is usually erected at the same time as
the access scaffold. It is built following the Scaffold
Erection Guideline Steps. The opening in the platform,
to receive the Ladder, is formed using a Ledger to
Plank Transom and a Plank that is half the length of the
bay. The usual opening width is three Planks, and the
opening should be at least 1m along the length of the
platform to allow unhindered access up and down the
Ladder (check state, local, provincial or federal stat-
utes, and regulations for access opening require-
ments).
Ladders should be inclined at a 4:1 ratio. Extend the top
part of the Ladder approximately 1m above the landing
platform to allow easy access on and off the rungs.


