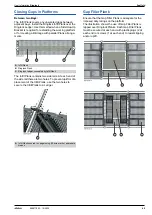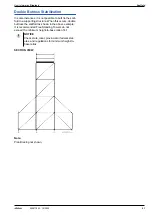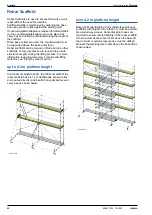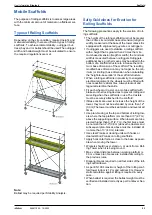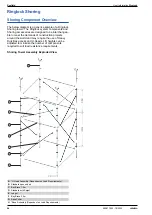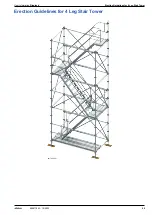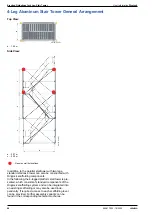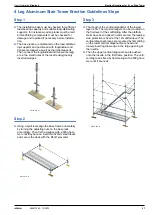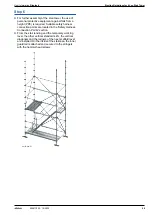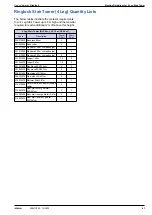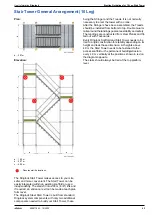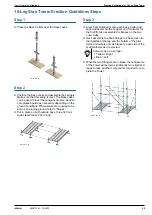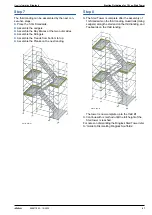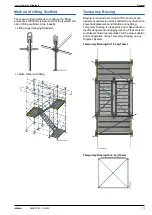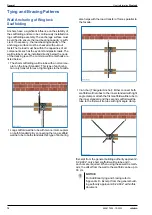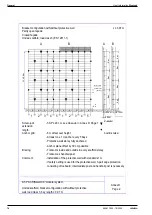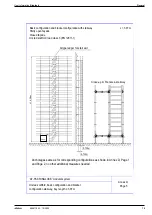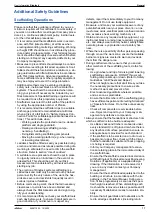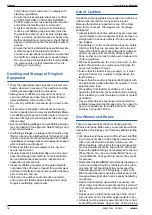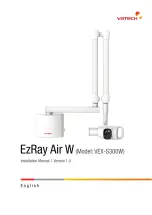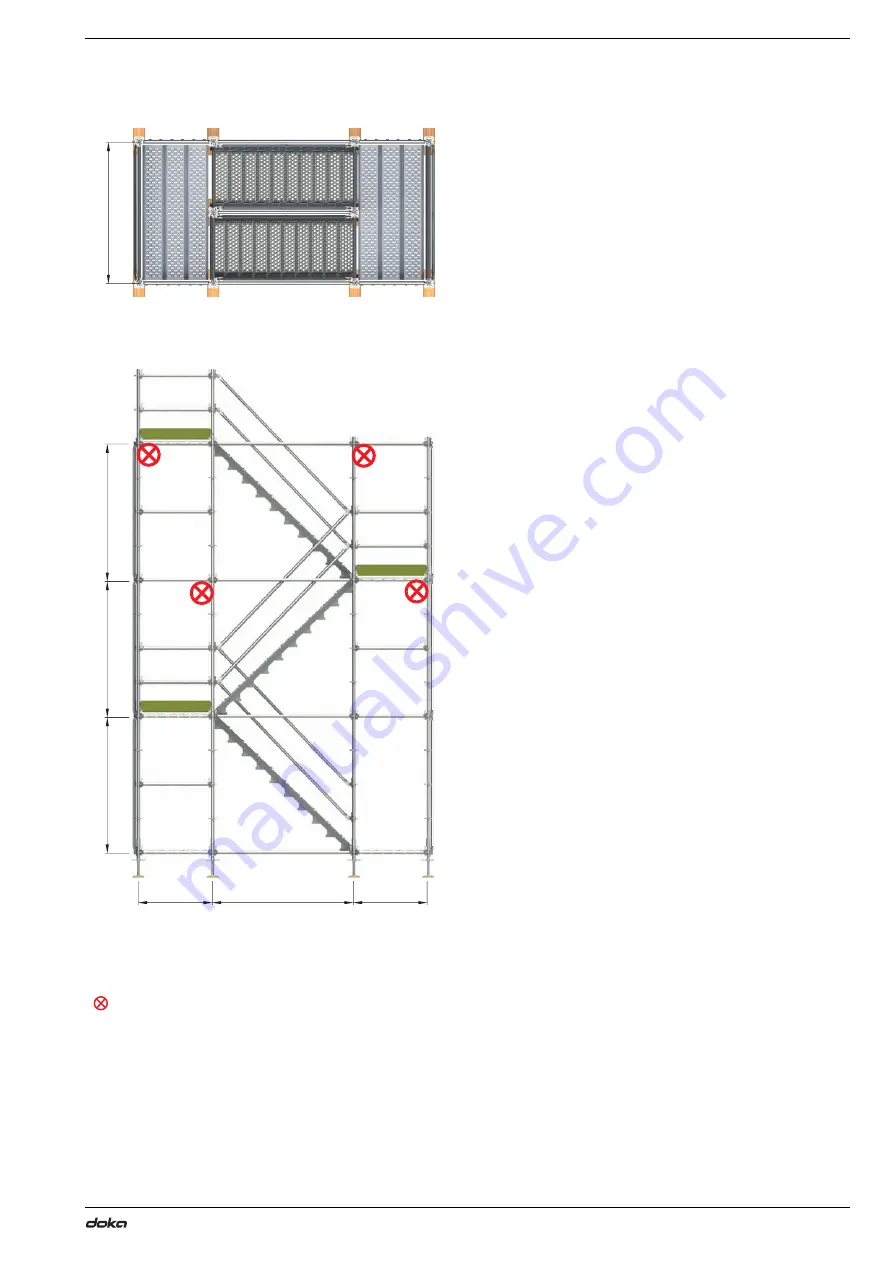
User Information
Ringlock
Erection Guidelines for 10 Leg Stair Tower
63
999817902 - 10/2022
Stair Tower General Arrangement (10 Leg)
Plan:
d ... 2.07m
Elevation:
a ... 1.09
m
b ... 2.07
m
c ... 2.00
m
The Ringlock Stair Tower makes access to your site
safer and more convenient. The Stair Tower can be
easily integrated within an existing scaffold or used
independently. The stairs fit into 2.00
m
(6'-6")
lifts
and
if required, an entrance / exit can be made at each plat-
form level.
The Ringlock Steel Stair Tower is built from standard
Ringlock system components with only two additional
components needed to build your Stair Tower, these
being the Stringer and the Treads. It is not normally
necessary to erect the tower with a crane.
After the Stringers have been assembled, the Treads
should be installed from bottom to top. Double Guard-
rails around the landings guarantee stability and safety.
The landings are constructed from steel Planks and fit-
ted out with Toeboards.
Every Ringlock Scaffold and Stair Tower needs to be
tied to a rigid construction for stability depending on its
height and least base dimension. At heights above
4.0
m the Stair Tower needs to be fastened to the
access scaffold or the permanent building/structure
every 4.0
m vertically at the positions shown in red on
the diagram opposite.
The stairs should always be tied at the top platform
level.
... Denotes wall tie locations.
98179-225-01
d
98179-226-01
c
c
c
a
b
a

