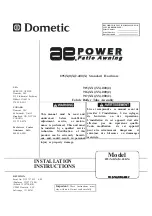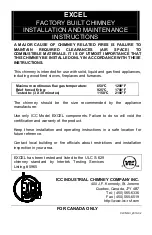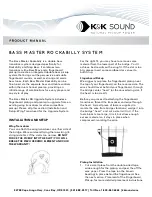
895(X)0(X)(X).400(X)
Power
Patio
Awning
Installation
Instructions
SAFETY
INSTRUCTIONS
This
manual
has
safety
information
and
instruc-
tions
to
help
users
eliminate
or
reduce
the
risk
of
accidents
and
injuries.
RECOGNIZE
SAFETY
INFORMATION
This
is
the
safety-alert
symbol.
When
you
see
this
symbol
in
this
manual,
be
alert
to
the
poten-
tial
for
personal
injury.
Follow
recommended
precautions
and
safe
op-
erating
instructions.
UNDERSTAND
SIGNAL
WORDS
A
signal
word
,
WARNING
OR
CAUTION
is
used
with
the
safety-alert
symbol.
They
give
the
level
of
risk
for
potential
injury.
indicates
a
potentially
hazard-
ous
situation
which,
if
not
avoided,
could
result
in
death
or
serious
injury.
indicates
a
potentially
hazard-
ous
situation
which,
if
not
avoided,
may
result
in
minor
or
moderate
injury.
used
without
the
safety
alert
symbol
indicates,
a
potentially
hazardous
situa-
tion
which,
if
not
avoided,
may
result
in
property
damage.
Read
and
follow
all
safety
information
and
in-
structions.
2
REQUIRED
PARTS:
(Packed
with
each
Hardware
Assembly)
895(X)0(X)1.400(X)
&
895(X)0(X)2.400(X)
Hardware
(4)
Mounting
Bracket
(3310250.000(X))
(8)
#14-10
x
1-1/2”
Hex
Head
Screw
(3104499.003)
(2)
.25”
Split
Lock
Washer
(3101746.000)
(8)
3/16”
x
1”
Oscar
Rivets
(113008)
(2)
#6-20
x
.44”
Hex
Washer
Head
Self
Drilling
Screw
(310359.012)
(2)
1/4”-
20
x
3/4”
Hex
Head
Bolts
(3104176.205)
Important:
Read
and
understand
ALL
of
the
follow-
ing
steps
before
beginning
installation.
Application
The
A&E
Awning
is
designed
and
intended
for
use
on
Mo-
torhomes,
Travel
Trailers
and
Fifth
Wheels
with
straight
sides.
Important:
Structural
backing
is
required
where
mounting
screws
/oscar
rivets
will
be
installed
through
sidewall
for
securing
top
mounting
brackets
and
back
channels.
Important:
Follow
the
Minimum
distance
dimensions
requirements
from
awning
rail
to
door.
Mounting
height
depends
on
awning
type
and
length.
Insure
suffcient
room
is
available
before
starting
installation.
This
awning
is
not
intended
to
be
mounted
over
a
slideout
room.
Hardware
Model
Minimum
Distance
895(X)0(X)1.400(X)
12”
895(X)0(X)2.400(X)
7”
When
the
door
falls
in
the
center
of
the
awning,
add
2”
to
these
distances.
Installation
Height:
This
is
the
center
to
center
distance
of
mounting
holes
in
the
top
mounting
bracket
and
the
back
channel.
See
Specifcation
chart
and
illustrations
on
page
3.
Dometic,
LLC
reserves
the
right
to
modify
appearances
and
specifcations
without
notice.

























