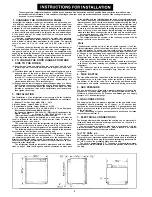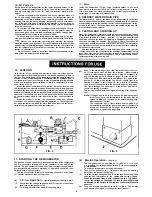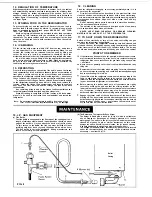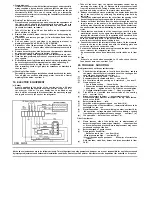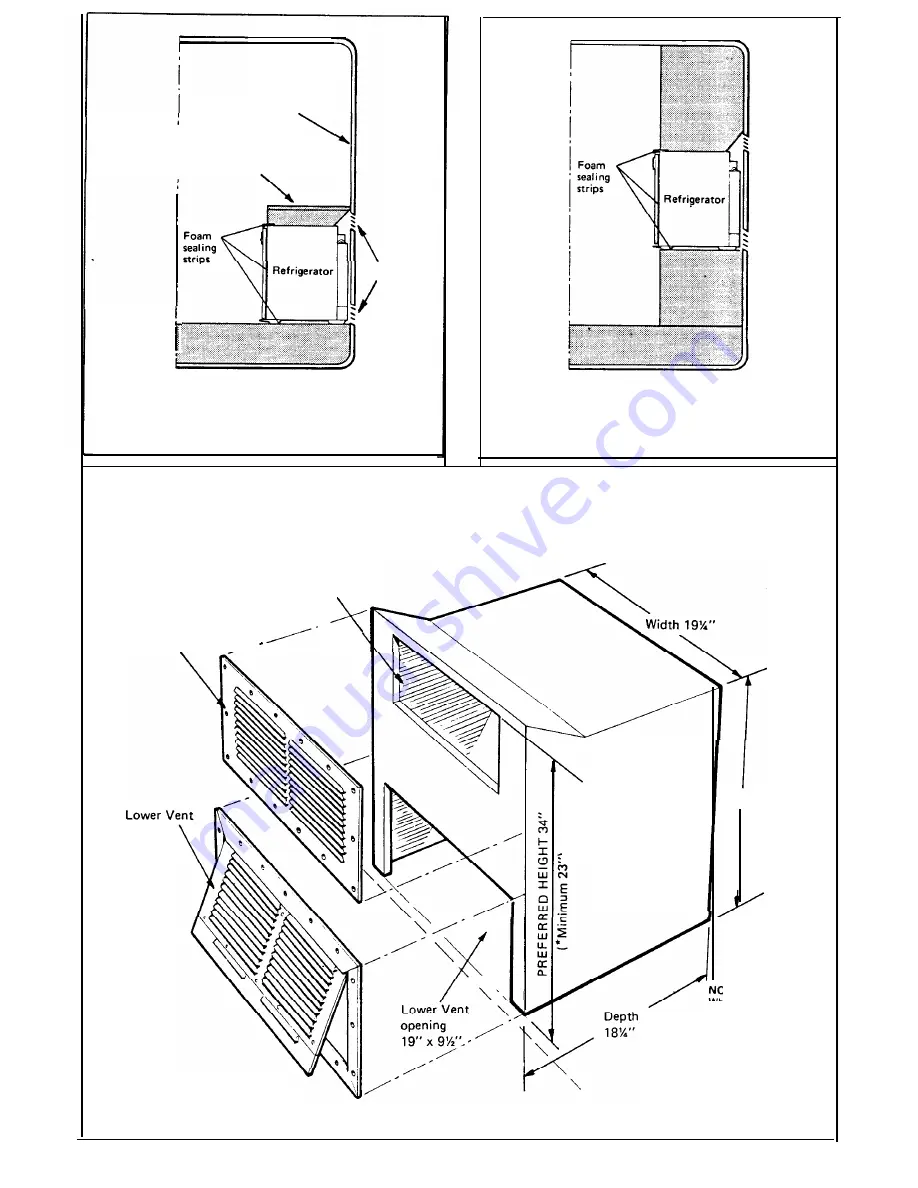
Trailer wall
I
s
Burner plate or
I
Working counter
Air
FLOOR LEVEL INSTALLATION
FIG. 1
vents
VENTILATION
The air vents, illustrated below, are contained in the following kits. These vents must be used and
must not be modified in any way.
USA:
Dometic Kit No. 1 (containing 1 upper
vent 123, and 1 lower vent 183).
CANADA: Dometic Kit VT24 (containing 1
upper vent VT24-II, and 1 lower vent VT24-I).
Upper vent
opening
17 1/2” x 7”
Upper Vent
,
INSTALLATION
ABOVE FLOOR LEVEL
FIG.
2
Recess in
trailer to
house refrigerator
Height 22 1/2”
FIG.
3
ITE:
When necessary, the
underside of the top
of the recess should
be cut away locally
at the front to give
clearances for the
travel
catch support
at one side and the
upper hinge arm at
*This is the minimum height allowable. Where possible, this height should be raised by up to
the other side.
11 inches in order to increase the natural air-flow to give best cooling unit performance.
3


