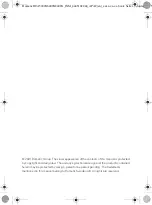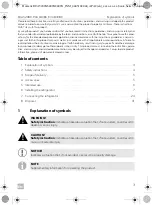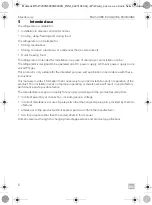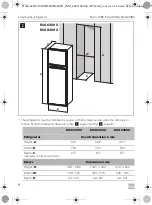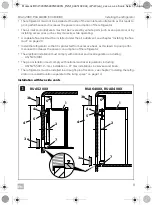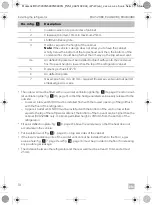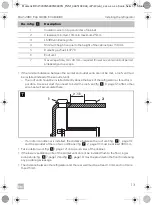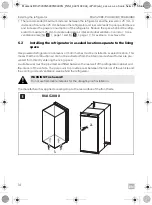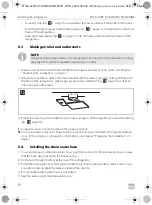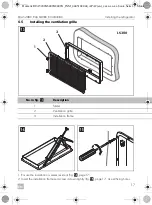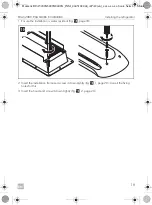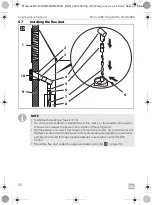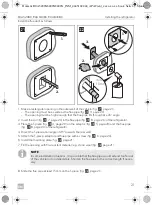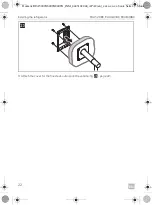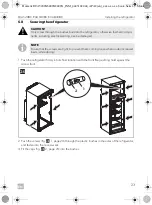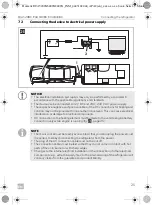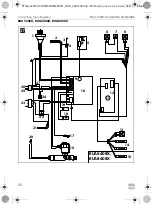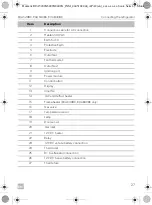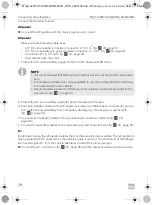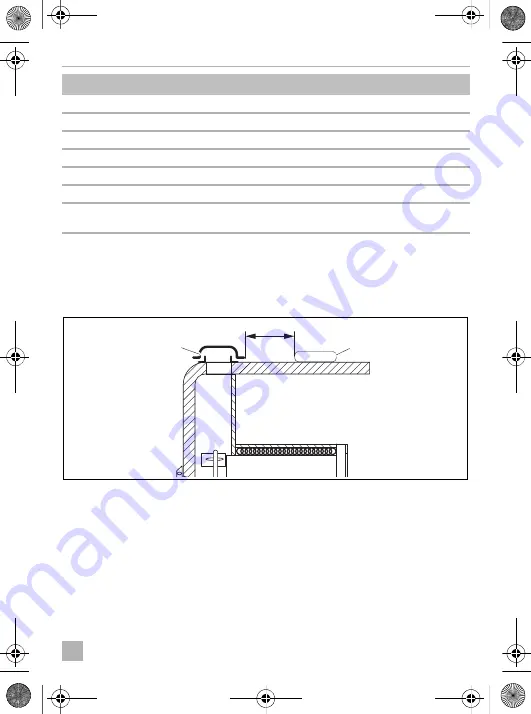
RUA5208X, RUA6408X, RUA8408X
Installing the refrigerator
EN
13
• If the minimum distance between the air inlet and outlet vents cannot be met, a roof vent must
be installed instead of the air outlet vent.
– The roof vent should be installed directly above the back of the refrigerator as far as this is
possible. Use an air duct if you need to install the roof vent (fig.
6, page 12) offset, other-
wise heat will accumulate there.
– If a roof air conditioner is installed, the distance between the roof vent (fig.
1, page 13)
and the air outlet of the roof air conditioner (fig.
2, page 13) must be at least 300 mm.
• Put insulation wool (fig.
1,page 12) on top and sides of the cabinet.
• If the lower ventilation grille of the air inlet vent cannot be installed flush to the floor, a gas
escape hole (fig.
, page 16) must be provided in the floor for releasing
any possible gas leakage.
• The distance between the refrigerator and the rear wall must be at least 10 mm and not more
than 25 mm.
Description
1
Insulation wool on top and sides of cabinet
2
Clearance minimum 10mm to maximum 25mm
3
LS 300 ventilation grille
4
Minimum height is equal to the height of the cabinet plus 150 mm
5
Dometic gas flue kit 3776
6
Roof vent
7
Gas escape hole, min. 40 mm – required if lower air vent would not permit
all leaked gas to escape
7
≥
300
2
1
DometicRUA5208X6408X8408X_INM_4445102444_APAC(en)_xxxx-xx-xx.book Seite 13 Montag, 15.


