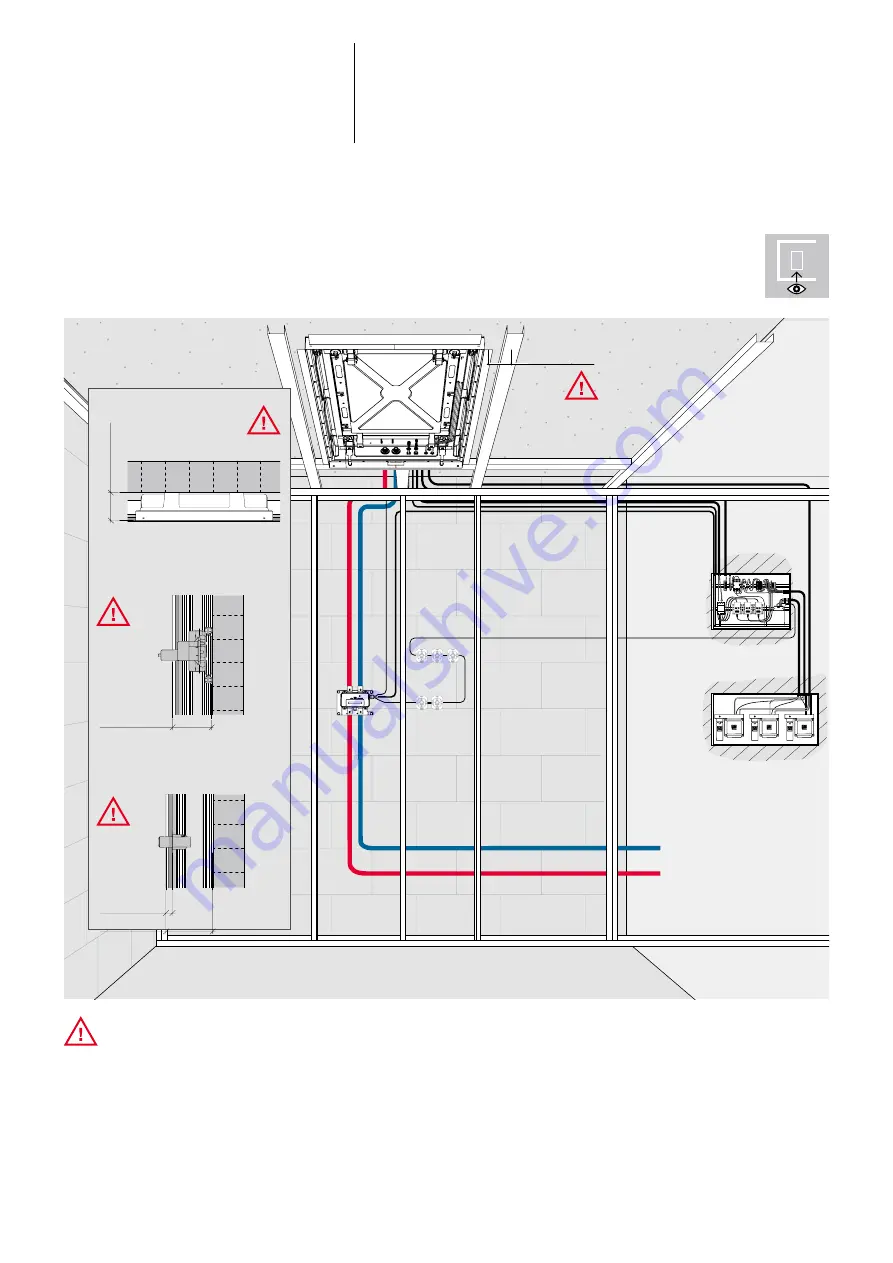
Dornbracht
Sensory Sky
ATT
Planning
guide
Page 18/38
12 V
5 A
12 V
5 A
12 V
5 A
1 3
ON
OFF
1
2
2 4
1 3
ON
OFF
1
2
2 4
1 3
ON
OFF
1
2
2 4
FI
B6
120R
1 2
1 2
3 4
max. 140 mm
min. 139 mm
max. 164 mm
min. 7 mm
max. 35 mm
max. 75 mm
min. 185 mm
min. 139 mm
max. 164 mm
min. 7 mm
max. 35 mm
max. 75 mm
min. 185 mm
Installation pre-wall
The ceiling installation enclosure for rain panel is to be framed with a metal frame.
Max. distance between mounting bracket of the ceiling installation enclosure for rain panel and the metal frame
of the ceiling structure: 140 mm (center-to-center).
No strain must be transferred from the ceiling structure to ceiling installation enclosure for rain panel.
min. 7 mm
max. 35 mm
min. 139 mm
Concealed rough parts rain panel +
Hand shower set
Water installation
Water installation - schema
electrical installation
electrical installation - schema
Concealed rough parts for
electronic control elements
Cutouts / anchoring points
Trim installation
Positioning
recommendations
Components
Zones of protection
Pre-wall installation
















































