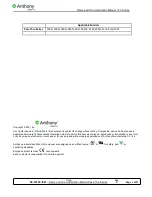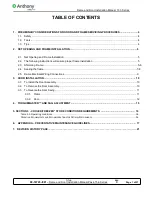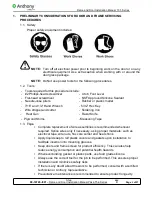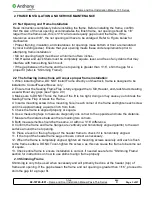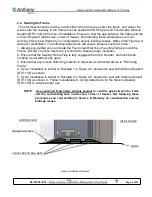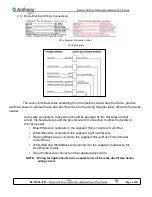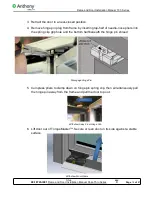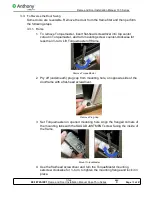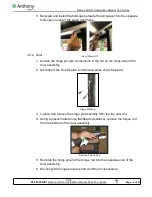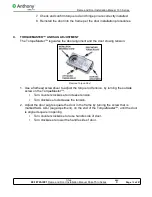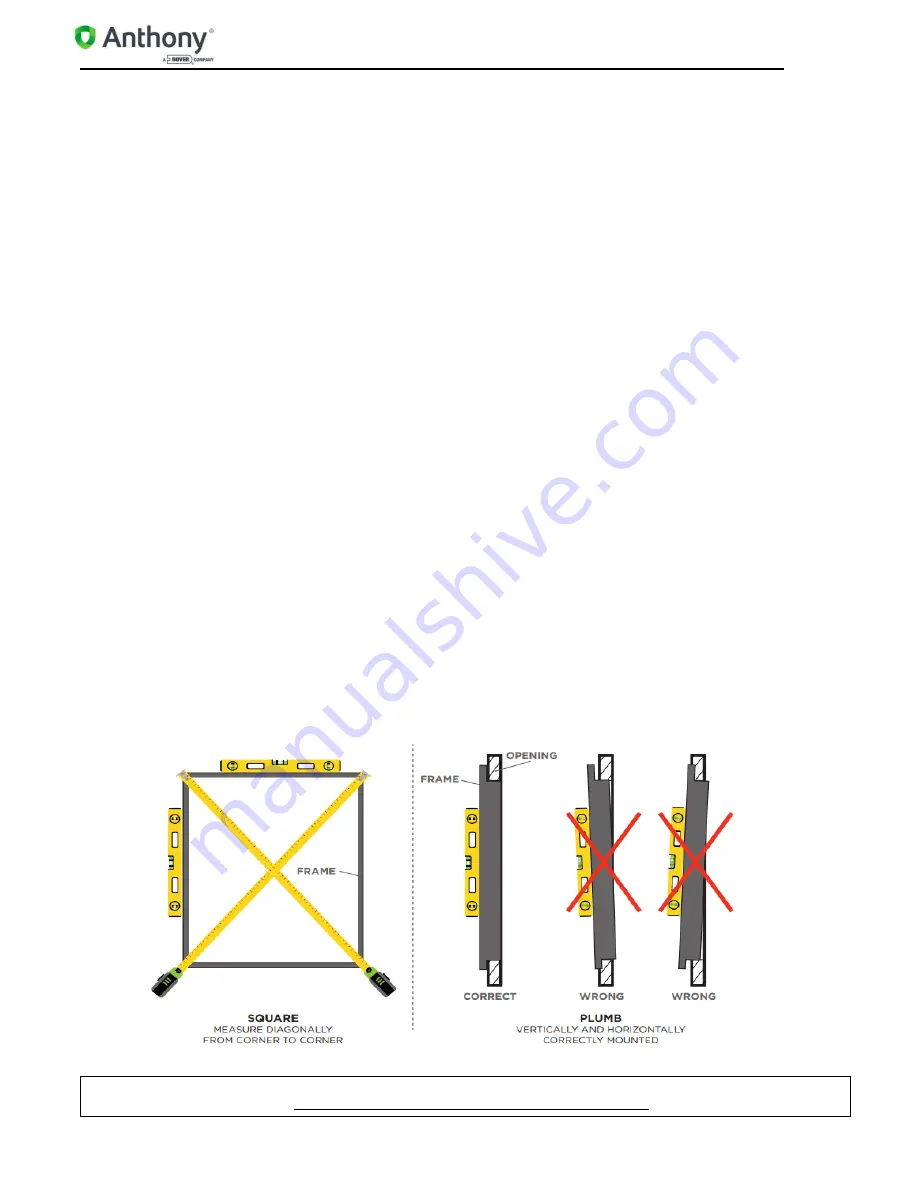
Frame and Door Installation Manual 103 Series
TITLE:
99-18745 -I001
–
Frame and Door Installation Manual Pass-Thru Series
Manual
REV.
C
Page
6
of 21
2
17
``If everything is aligned, squared, plumb and gaps do not
exceed 1/16” skip the shimming process
and proceed to sealing the Frame refer to “Sealing the Frame” below for instructions.
The following instructions will ensure properly shim frame when necessary:
1. Acquire sturdy, penetrable material, such as plywood. The thickness of the material should be
wedge shaped and slightly less than the gap to be filled, remember if gap is larger than 1/8”
opening must be reduced properly accommodate the frame.
2. When using shims, they must be installed from left to right or top to bottom, PARALLEL to frame
width or height.
3. Measure the length of the gap (height or width of frame) and cut the shim material to 1/16 of an
inch less than the
measured length.
4. Install the shim using the same type of mounting hardware that will be used to install the frame.
Be certain that the shim installation hardware will not interfere with the frame installation hardware.
5. If necessary, cut a second shim to the same length and install it in the opposite side of the net
opening.
6. If the adjacent sides of the net opening need to be shimmed, repeat the previous steps,
matching the shim length to the frame sides of the net opening (less 1/16 of an inch).
7. Shims must NOT be used in a perpendicular manner.
A. When the Frame extends past Sill, Header, or Jack Studs ensure that excess shim material
does not extend (in depth, i.e. front to back) past the Sill, Header, or Jack Studs (see Figure 2.0,
Example 1 in figure below)
B. When Sill, Header, or Jack Studs extend past the Frame ensure that excess shim material does
not extend (in depth, i.e. front to back) past the Frame (see Figure 2.0, Example 2 in figure below)
If the adjacent sides of the net opening need shimming, repeat the previous
steps. Match the shim length to the frame sides of the net opening (less 1/16
”)


