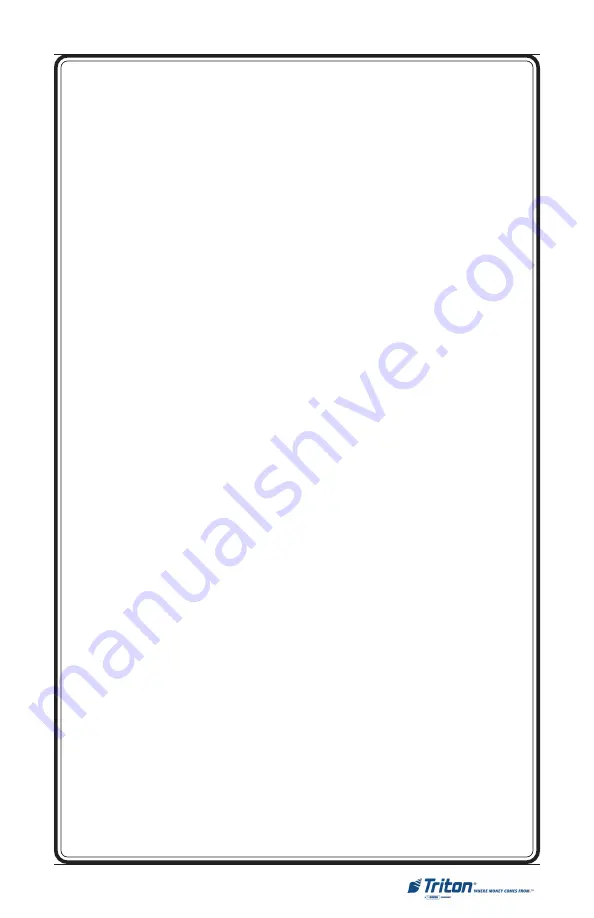Summary of Contents for Triton FT5000
Page 8: ...THIS PAGE INTENTIONALLY LEFT BLANK 8 FT5000 SITE PREPARATION AND INSTALLATION GUIDE ...
Page 9: ...9 ATM INSTALLATION FOR ACCESSIBILITY ...
Page 21: ...21 ATM ENVIRONMENTAL PRECAUTIONS CHECKLIST ...
Page 23: ...23 SITE PREPARATION INSTALLATION Ground exterior ...
Page 44: ...44 FT5000 SITE PREPARATION AND INSTALLATION GUIDE THIS PAGE INTENTIONALLY LEFT BLANK ...
Page 45: ...45 POWER AND COMMUNICATION ...
Page 48: ...48 THIS PAGE INTENTIONALLY LEFT BLANK FT5000 SITE PREPARATION AND INSTALLATION GUIDE ...
Page 49: ...49 NMD 100 DISPENSING MECHANISM REMOVAL INSTALLATION ...
Page 54: ...54 THIS PAGE INTENTIONALLY LEFT BLANK FT5000 SITE PREPARATION AND INSTALLATION GUIDE ...
Page 55: ...55 REAR SERVICE PANEL RSP TCP IP and VSAT INSTALLATION CONNECTIVITY ...










































