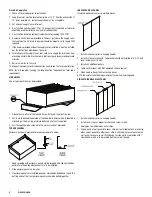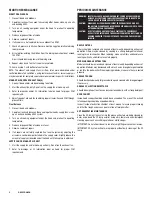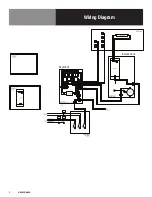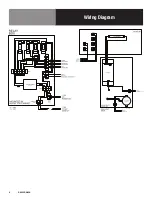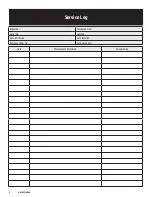
2 OM-ECOARCH
IMPORTANT - READ FIRST - IMPORTANT
CAUTION: DO NOT ATTEMPT TO SERVICE THIS UNIT YOURSELF AS REMOVING COVERS
MAY CAUSE UNNECESSARY EXPOSURE TO DANGEROUS VOLTAGE.
CAUTION: NEVER CONNECT THE UNIT TO A POWER SOURCE WHILE STANDING IN
WATER. WET HANDS AND WET FLOORS SHOULD BE AVOIDED WHEN
CONNECTING ANY ELECTRICAL APPLIANCE TO A POWER OUTLET.
CAUTION: FANS MAY HAVE MULTIPLE POWER CONNECTIONS. MAKE SURE ALL FANS
ARE ISOLATED FROM POWER PRIOR TO PERFORMING MAINTENANCE.
8. For make-up air hoods, the supply collar with built-in UL listed damper and
air volume damper must be installed per instructions on collar.
9. Provide a removable service door in supply duct near damper (See Fig. 4).
Installation Instructions
INSTALLATION REQUIREMENTS
FOR ALL AVTEC ECOARCH
VENTILATION HOODS
CANOPIES
Figure 1
Figure 2
HANGER BRACKET DETAIL
S.S. NUT & BOLT
BY OTHERS
HANGER ROD
HANGER ROD
NUT
Avtec hoods are provided with adjustable hanging brackets designed to receive 1/2”
threaded rod with a 1/2” nut and washer. Supporting rods must be connected to all factory
installed brackets. Recommended hanging height is 6’-6” above finished floor for
canopies. Low side wall ventilators should be installed directly upon a Avtec base or on a
rerated wall. If wall mounted, the bottom of the vent should be 36” above finished floor.
ALL AVTEC VENTILATION SYSTEMS MUST BE INSTALLED IN ACCOR-
DANCE WITH NFPA-96, REMOVAL OF SMOKE AND GREASE-LADEN
VAPORS FROM COMMERCIAL COOKING EQUIPMENT.
1. Check all local codes prior to installation. Special requirements may be necessary
depending upon building material construction.
2. Move crated hood to location of installation and very carefully uncrate hood.
3. Raise hood to proper hanging height.
4. Suspend hood from adequate roof supports using 1/2
"
threaded rods with nuts
and washers (See Fig. 1).
5. Level hood left to right and front to back.
6. Brackets are provided for hoods which are to be installed end to end or back to back.
Bolt brackets together using 3/8
"
bolt through holes provided (See Fig. 2).
7. Install C channel where the ends of the hood meet and install T moldings on front
face of hoods where they join. High temperature silicone can be used to install
channel and T moldings (See Fig. 3).
8. For make-up air hoods, the supply collar with built-in UL listed damper and
air volume damper must be installed per instructions on collar.
9. Provide a removable service door in supply duct near damper (See Fig. 4).
Figure 3
Figure 4
EXHAUST DUCT
INSULATED
PRE-DRILLED
HOLE, ACCEPTS
UP TO 1/2"ÿ ROD
PRE-DRILLED
HOLE, ACCEPTS
5/16" BOLT
HOOD
ANGLE
OF HOOD
NOTE: HOLES DRILLED THROUGH HOOD ANGLE BY
INSTALLER AFTER BRACKET ATTACHMENT
POINTS HAVE BEEN DETERMINED.
HOOD FACE
T-MOLDING
C-CHANNEL
SUPPLY DUCT
ACCESS
PANEL
FIRE DAMPER &
VOLUME CONTROL
DAMPER
FLUID WELD
Installation Instructions
INSTALLATION REQUIREMENTS
FOR ALL AVTEC ECOARCH
VENTILATION HOODS
CANOPIES
Figure 1
Figure 2
HANGER BRACKET DETAIL
S.S. NUT & BOLT
BY OTHERS
HANGER ROD
HANGER ROD
NUT
Avtec hoods are provided with adjustable hanging brackets designed to receive 1/2”
threaded rod with a 1/2” nut and washer. Supporting rods must be connected to all factory
installed brackets. Recommended hanging height is 6’-6” above finished floor for
canopies. Low side wall ventilators should be installed directly upon a Avtec base or on a
rerated wall. If wall mounted, the bottom of the vent should be 36” above finished floor.
ALL AVTEC VENTILATION SYSTEMS MUST BE INSTALLED IN ACCOR-
DANCE WITH NFPA-96, REMOVAL OF SMOKE AND GREASE-LADEN
VAPORS FROM COMMERCIAL COOKING EQUIPMENT.
1. Check all local codes prior to installation. Special requirements may be necessary
depending upon building material construction.
2. Move crated hood to location of installation and very carefully uncrate hood.
3. Raise hood to proper hanging height.
4. Suspend hood from adequate roof supports using 1/2
"
threaded rods with nuts
and washers (See Fig. 1).
5. Level hood left to right and front to back.
6. Brackets are provided for hoods which are to be installed end to end or back to back.
Bolt brackets together using 3/8
"
bolt through holes provided (See Fig. 2).
7. Install C channel where the ends of the hood meet and install T moldings on front
face of hoods where they join. High temperature silicone can be used to install
channel and T moldings (See Fig. 3).
8. For make-up air hoods, the supply collar with built-in UL listed damper and
air volume damper must be installed per instructions on collar.
9. Provide a removable service door in supply duct near damper (See Fig. 4).
Figure 3
Figure 4
EXHAUST DUCT
INSULATED
PRE-DRILLED
HOLE, ACCEPTS
UP TO 1/2"ÿ ROD
PRE-DRILLED
HOLE, ACCEPTS
5/16" BOLT
HOOD
ANGLE
OF HOOD
NOTE: HOLES DRILLED THROUGH HOOD ANGLE BY
INSTALLER AFTER BRACKET ATTACHMENT
POINTS HAVE BEEN DETERMINED.
HOOD FACE
T-MOLDING
C-CHANNEL
SUPPLY DUCT
ACCESS
PANEL
FIRE DAMPER &
VOLUME CONTROL
DAMPER
FLUID WELD
Installation Instructions
INSTALLATION REQUIREMENTS
FOR ALL AVTEC ECOARCH
VENTILATION HOODS
CANOPIES
Figure 1
Figure 2
HANGER BRACKET DETAIL
S.S. NUT & BOLT
BY OTHERS
HANGER ROD
HANGER ROD
NUT
Avtec hoods are provided with adjustable hanging brackets designed to receive 1/2”
threaded rod with a 1/2” nut and washer. Supporting rods must be connected to all factory
installed brackets. Recommended hanging height is 6’-6” above finished floor for
canopies. Low side wall ventilators should be installed directly upon a Avtec base or on a
rerated wall. If wall mounted, the bottom of the vent should be 36” above finished floor.
ALL AVTEC VENTILATION SYSTEMS MUST BE INSTALLED IN ACCOR-
DANCE WITH NFPA-96, REMOVAL OF SMOKE AND GREASE-LADEN
VAPORS FROM COMMERCIAL COOKING EQUIPMENT.
1. Check all local codes prior to installation. Special requirements may be necessary
depending upon building material construction.
2. Move crated hood to location of installation and very carefully uncrate hood.
3. Raise hood to proper hanging height.
4. Suspend hood from adequate roof supports using 1/2
"
threaded rods with nuts
and washers (See Fig. 1).
5. Level hood left to right and front to back.
6. Brackets are provided for hoods which are to be installed end to end or back to back.
Bolt brackets together using 3/8
"
bolt through holes provided (See Fig. 2).
7. Install C channel where the ends of the hood meet and install T moldings on front
face of hoods where they join. High temperature silicone can be used to install
channel and T moldings (See Fig. 3).
8. For make-up air hoods, the supply collar with built-in UL listed damper and
air volume damper must be installed per instructions on collar.
9. Provide a removable service door in supply duct near damper (See Fig. 4).
Figure 3
Figure 4
EXHAUST DUCT
INSULATED
PRE-DRILLED
HOLE, ACCEPTS
UP TO 1/2"ÿ ROD
PRE-DRILLED
HOLE, ACCEPTS
5/16" BOLT
HOOD
ANGLE
OF HOOD
NOTE: HOLES DRILLED THROUGH HOOD ANGLE BY
INSTALLER AFTER BRACKET ATTACHMENT
POINTS HAVE BEEN DETERMINED.
HOOD FACE
T-MOLDING
C-CHANNEL
SUPPLY DUCT
ACCESS
PANEL
FIRE DAMPER &
VOLUME CONTROL
DAMPER
FLUID WELD
FIGURE 1
FIGURE 2
FIGURE 3
FIGURE 4
ECOARCH CANOPIES EQUIPPED WITH UV ASSEMBLY
If your EcoArch hood comes equipped with an UV assembly please refer to the
following steps.
General CAUTIONS & Guidelines:
• Installation of UV Exhaust canopies must be completed by HVAC ventilation
system contractors or employees trained and qualified to do ventilation hood
and exhaust system installation.
• All Fire Suppression System work must be completed by contractors or
employees trained and qualified to do commercial kitchen exhaust hood fire
suppression system installation.
• All work must conform to local and national building and NFPA 96 codes and
requirements.
• This document covers installation of the UV mechanical components and
electric connections.
• Electric work must be performed by licensed contractors in accordance with
the current National Electric Code and all national, regional and local codes
that apply.
• Read and review these instructions BEFORE attempting to install this unit.
For best results, follow the installation sequence…as described.
Follow steps 1-7 as outlined for standard EcoArch canopy installation under
Installation Instructions previously provided.
8. Install grease extractors as shown in (Fig. 5). Be certain the extractors are
seated properly as the UVc bulb will not operate without safety contacts
being engaged.
9. Open door on face of canopy by twisting the supplied locking handle in order
to install UVc bulb per supplied diagram. Be certain to close door tightly and
engage handle latch in order to engage safety contacts. UVc bulb will not
operate without safety contacts engaged.
10. Check to see that pressure switch tubing is installed on the low port of
switch and the port on top of the hood located in the s/s enclosure.
11. Install power to UV system as described in Electrical section. See wiring
diagram at end of this document.
Modules (Figure 5)




