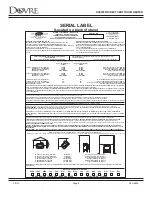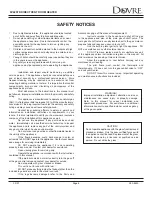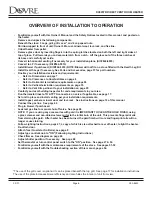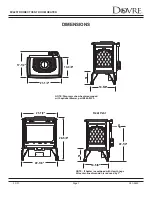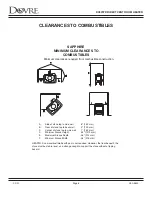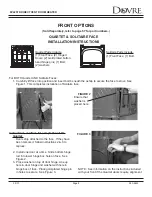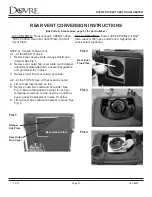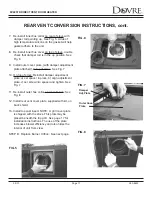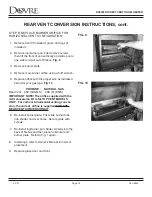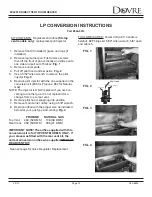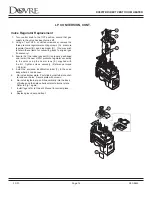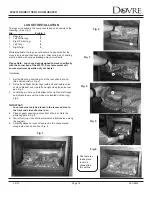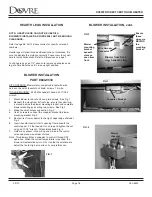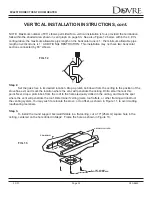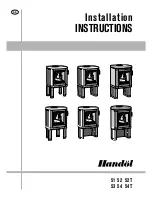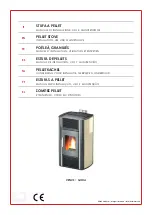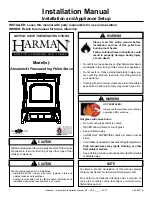
DV425TR DIRECT VENT ROOM HEATER
02/01 Page 18 250-5533
GENERAL VENTING INSTRUCTIONS
PLEASE NOTE: In order to comply with applicable
codes and product warranties, only Simpson Dura-
Vent venting components may be used. DO NOT
USE FIELD-FABRICATED VENTING COMPONENTS.
The Dovre DV425TR is approved to be vented either
horizontally, through the side wall, or vertically, through
the roof. You may vent through a Class A or masonry
chimney if a Simpson Dura-Vent adapter is used
(for USA installations only). Only Simpson Dura-Vent
components labeled and listed on pages 20-21
This appliance is a direct vent heater. All combustion
air must come directly from the outside of the building.
The vent pipe for this unit consists of an inner and an
outer pipe. The inner pipe carries the stove exhaust
out of the system, and the outer pipe brings fresh
combustion air into the stove.
!
A wall thimble is optional when the venting
passes through a wall.
!
A support box or firestop is required when the
venting passes through a ceiling.
Roof flashing and a storm collar are required when
venting passes through the roof. Follow instructions
provided with the venting for installation of these
items.
IMPORTANT: Read all these instructions carefully
before starting the installation. Failure to follow
instructions may create a fire or other safety
hazard, and will void the warranty. Be sure to
follow these installation instructions for venting
and clearance to combustible requirements, which
may vary from one installation to another. Do
not extend the venting system in excess of
the distance prescribed in these manufacturer’s
installation instructions. This gas appliance must
not be connected to a chimney flue serving a
separate solid-fuel burning appliance.
INSTALLATION PRECAUTIONS:
The Dovre DV425TR is an engineered product that
has been designed and tested. The warranty will be
voided, and serious fire, health, or other safety hazards
may result from any of the following actions: Installation
of any damaged venting component, unauthorized
modification of the venting system, installation of
any component part not approved by Aladdin Hearth
Products, or installation other than as instructed by
these instructions. Consult your local building codes
before beginning this installation.
WARNING: Always maintain the required
clearances (air space) to nearby combustibles to
avoid creating a fire hazard. Do not fill air space
with insulation. Minimum clearance between vent
pipes and combustible surfaces is 1” (25mm).
Be sure to check the horizontal vent termination
clearance requirements from decks, windows,
soffits, gas regulators, air supply inlets and public
walkways, as specified on pages 26-27 of these
installation instructions, the vertical termination
requirements on page 35, and local building
codes.
The gas heater and vent system must be
vented directly to the outside of the building, and never
be attached to a chimney
serving a separate solid fuel
or gas-burning appliance. This direct vent gas fireplace
must use its own separate vent system. Common vent
systems are prohibited.

