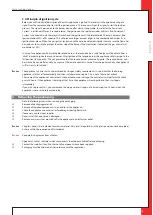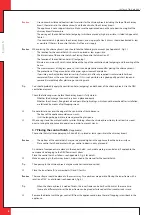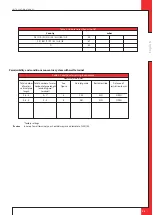
English
I NST AL L AT ION MAN U A L
5.8 Concentric system
5.8.1 General
The appliance is connected to a flue gas discharge / combustion air supply system delivered by DRU, hereafter
referred to as the concentric system. The diameter for this connection is indicated in appendix 2, table 2. The
passage to the outside can be created with a wall terminal (C11) or a roof terminal (C31). If necessary, an existing
chimney can be used (see section 5.8.4).
!Caution
•
Only use the concentric system supplied by DRU. This system has been tested in combination with the
appliance. DRU cannot guarantee a proper and safe operation of other systems and does not accept any
responsibility or liability for this.
•
Use a chimney set for the connection to the chimney, DRU will be able to supply it.
•
DRU's concentric system is intended for indoor use and may therefore not be used outdoors, with the
exception of the sections intended for that purpose such as roof and wall terminals.
The concentric system is constructed from (the flue spigot of) the appliance.
If, due to constructional circumstances, the concentric system is placed first, it is possible to connect the appliance
by means of a telescopic pipe piece.
5.8.2 Construction of the concentric system
Depending on the configuration of the concentric system, the appliance must be further adjusted with a possible
restrictor slide and/or air inlet guide.
See Tables 4 and 6 for determining the correct adjustment and section 'Adjustment of the appliance' for the
method of working.
The concentric system with wall or roof terminal has to comply with the following conditions:
•
In appendix 2, table 4 or 5 you can find whether a concentric pipe should be connected and what the
minimum vertical length would have to be.
•
Determine the permissibility of the required configuration.
When using a
wall terminal (C11)
the following applies:
•
The total vertical pipe length, when using a wall terminal, may have a maximum length that can be found in
appendix 2, table 4.
•
The minimum vertical pipe length, when using a wall terminal, can be found in appendix 2, table 4.
•
The total horizontal pipe length, when using a wall terminal, may have a maximum length that can be found
in appendix 2, table 4 (excluding wall terminal; see appendix 3, fig. 5).
When using a
roof terminal (C31)
the following applies:
•
The construction of the chosen system, when using a roof terminal, must be permissible according to
Appendix 2, Table 5 (See the method of working described below).
The working method below indicates how the permissibility is determined of a concentric system when using a
roof terminal.
1) Count the number of 45° and 90° bends required (15° and 30° bends are also allowed).
2) Count the total number of whole metres of horizontal pipe length.
3) Count the total number of metres of vertical and/or sloping pipe length (roof terminal excluded).
4) In the first 2 columns of Table 5, look for the number of bends required and the total horizontal pipe length.
5) In the top row of Table 5, look for the required total vertical and/or sloping pipe length.
6) A box with a letter means that the chosen concentric system is permitted.
7) Use Table 6 to determine how the appliance should be adjusted.
10
Summary of Contents for Metro 130XT-2 RCH
Page 30: ...E n g l i s h INSTALLATION MANUAL 30 B H D G F E A C 38C 1747 0 38C 1868 d 0 4 3...
Page 31: ...E n g l i s h INSTALLATION MANUAL 31 A 2 B 3 38C 1956 0 4 1 0 8 4m 0 5m 38c 744zi 1x90 6 5...
Page 32: ...E n g l i s h INSTALLATION MANUAL 32 A 1 C 2 D 3 B 4 E 5 6 38c 1957 S T 38c 1664 0 R U 8 7...
Page 33: ...E n g l i s h INSTALLATION MANUAL 33 38C 1620 0 8x L L 1 2 2 55 40 38C 1662 0 10a 9...
Page 34: ...E n g l i s h INSTALLATION MANUAL 34 38P 0263 38P 0432 38P 0433 38P 0434 11 12 13 14...
Page 36: ...E n g l i s h INSTALLATION MANUAL 36 38p 0443 38P 0442 A C B E 38p 0444 D 19 20 21...
Page 37: ...E n g l i s h INSTALLATION MANUAL 37 F G H 38P 0445 38P 0446 38P 0447 22 23 24...
Page 38: ...E n g l i s h INSTALLATION MANUAL 38 38p 0486 38p 0487 25 26...
Page 42: ...E n g l i s h INSTALLATION MANUAL 42...











































