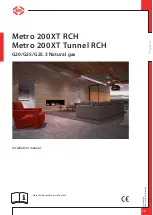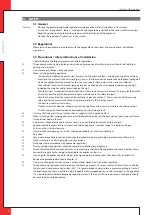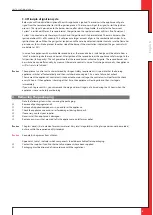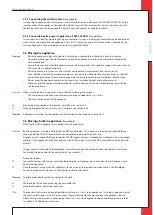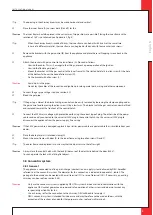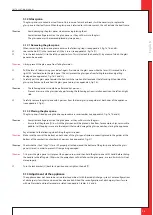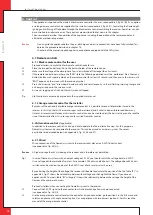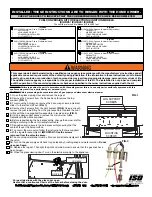Summary of Contents for Metro 200XT
Page 29: ...E n g l i s h INSTALLATION MANUAL 29 C G F D A E H B 38C 1747 b 0 38C 1868 d 0 4 3...
Page 31: ...E n g l i s h INSTALLATION MANUAL 31 X 3 1 T U 2 38C 2148 0 38C 2149 0 7b 7a...
Page 32: ...E n g l i s h INSTALLATION MANUAL 32 38C 2295 0 D C 8...
Page 34: ...E n g l i s h INSTALLATION MANUAL 34 38p 0627 2 A F G H E D K L J I B C 2x 2x 17...
Page 36: ...E n g l i s h INSTALLATION MANUAL 36 38p 0630 1 B C 38p 0631 0 E D 21 20...
Page 37: ...E n g l i s h INSTALLATION MANUAL 37 38p 0632 1 F G 22...
Page 38: ...E n g l i s h INSTALLATION MANUAL 38 38p 0633 1 G H 38p 0634 1 I J 24 23...
Page 39: ...E n g l i s h INSTALLATION MANUAL 39 38p 0635 1 K 38p 0636 1 L C 26 25...
Page 40: ...E n g l i s h INSTALLATION MANUAL UK 38p 0637 1 II I III I II III 27...

