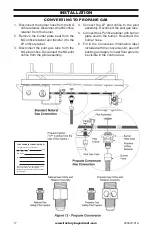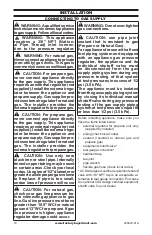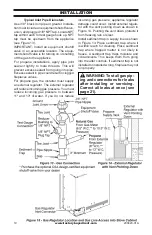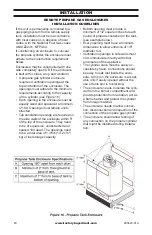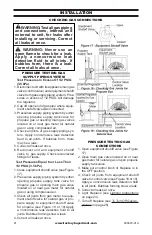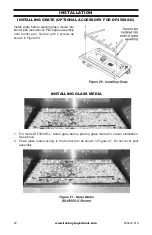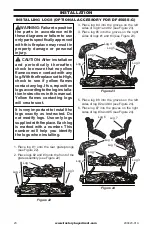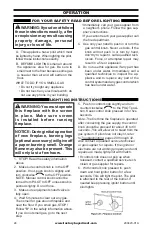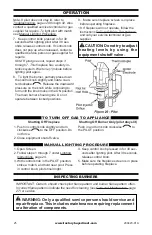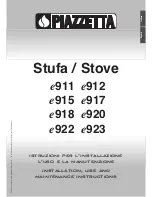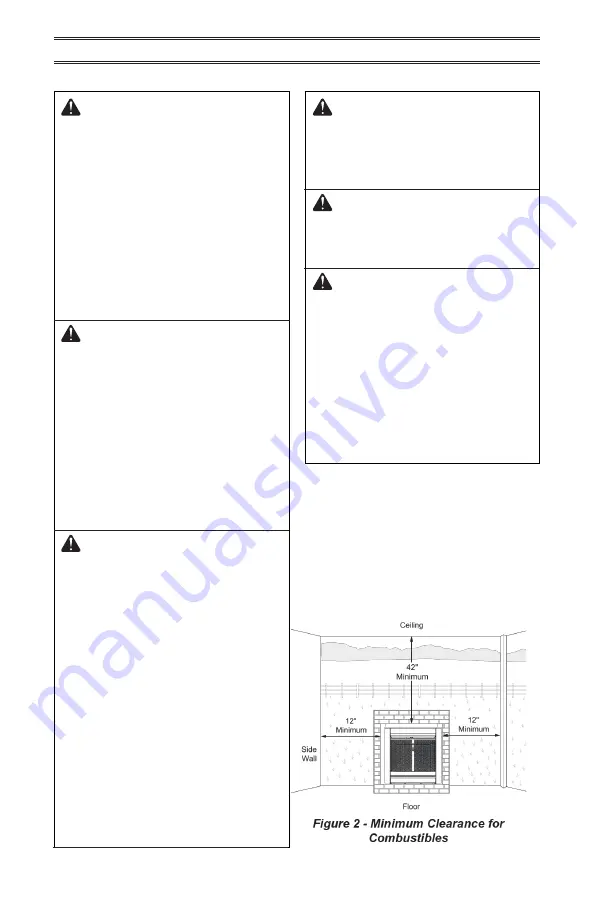
www.factorybuysdirect.com
200423-01A
10
WARNING: In order to avoid
the possibility of exposed insula
-
tion or vapor barrier coming in
contact wit the appliance body, it
is recommended that any exist-
ing walls used to enclose this ap-
pliance should be finished with
non-combustible treatments (i.e.
stucco/sheetrock etc..), as you
would finish any other outside
wall of a home. This will ensure
that clearance to combustibles
is maintained within a cavity.
WARNING: Do not notch the
framing around the appliance
stand-offs. Failure to maintain
air space clearance may cause
over heating and fire. Prevent
contact with sagging or loose
insulation or framing and other
combustible materials. Block
opening into the fireplace cabi
-
net to prevent entry of blown-in
insulation. Make sure insulation
and other materials are secured.
WARNING: When construct-
ing enclosure, allow for finishing
materials thickness to maintain
clearances. Finishing material
closer than the minimums listed
must be constructed entirely
of noncombustible materials.
Materials consisting entirely of
steel, iron, brick, tile, concrete,
slate, glass or plasters, or any
combination there of are suit
-
able. Materials that are reported
as passing ASTM E 136, standard
test method for behavior of ma
-
terials in a vertical tube furnace
at 1382 F (750 C) and UL763 shall
be considered noncombustible
materials.
INSTALLATION
CLEARANCES TO COMBUSTIBLES
WARNING: You must main-
tain the minimum clearances. If
possible, provide greater clear
-
ances from floor, ceiling, and
adjoining wall. See figure 2.
WARNING: The appliance
requires a minimum enclosure
height as measured from the ap-
pliance face frame, see Figure 2.
WARNING: Do not use
wood or drywall as exterior
finish materials when exposed
to weathering. Any fire rated
drywall is not acceptable for
outdoor applications. Use of
these materials, along with other
non-combustibles, must not be
installed within the clearances
stated on page 11 and specified
for a material.
Minimum Clearances For Sides
Combustibles Material, Side Wall
and Ceiling
A. Clearances from the side of the fireplace
to any combustible material and wall
should not be less than 12"
B. Clearance from the top of the fireplace
to the ceiling (if applicable) must not be
less than 48"

















