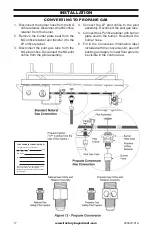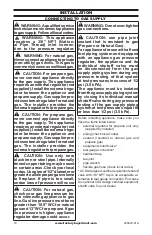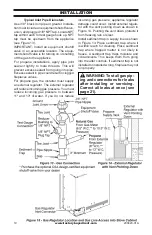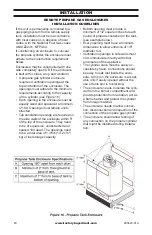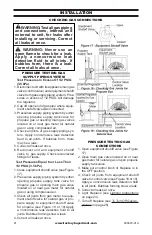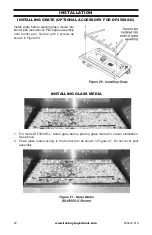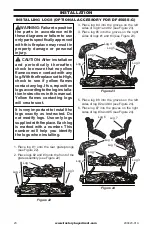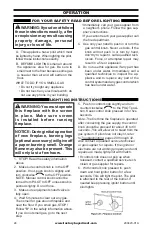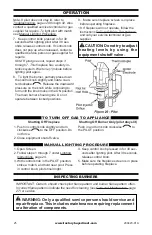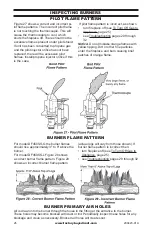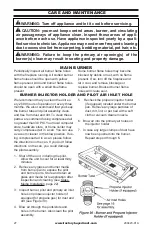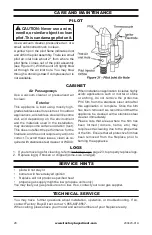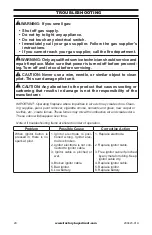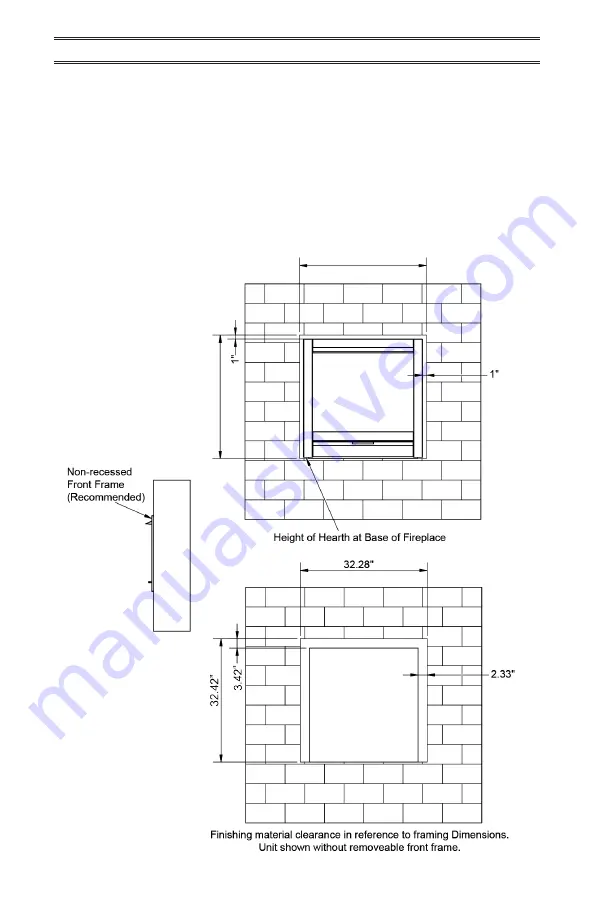
www.factorybuysdirect.com
200423-01A
14
INSTALLATION
Before placing unit into final position it is
important to know the total thickness/height
of the finished hearth. The base of the
fireplace should be level with or higher than
the finished hearth height.
If material such as brick or stone extends up
to or past the removable front frame depth
(3/4") when finishing around the front frame,
the minimum opening dimensions noted be
-
low must be followed to ensure the removal
of the faceplate and for the safe operation
of the appliance.
Additionally, the standoff brackets should
be adjusted so that removable front frame,
when attached, extends past the thick
-
ness of the finished hearth. The minimum
distance to the front frame 9/16" for exterior
wallboard when brackets are set full for
-
ward. Allow additional thickness for added
finish material (i.e. brick, stone, marble etc.)
when planning and adjusting of depth of the
brackets.
32.50"
34.125"
FINISHING CLEARANCES FOR REMOVAL FRONT FRAME

















