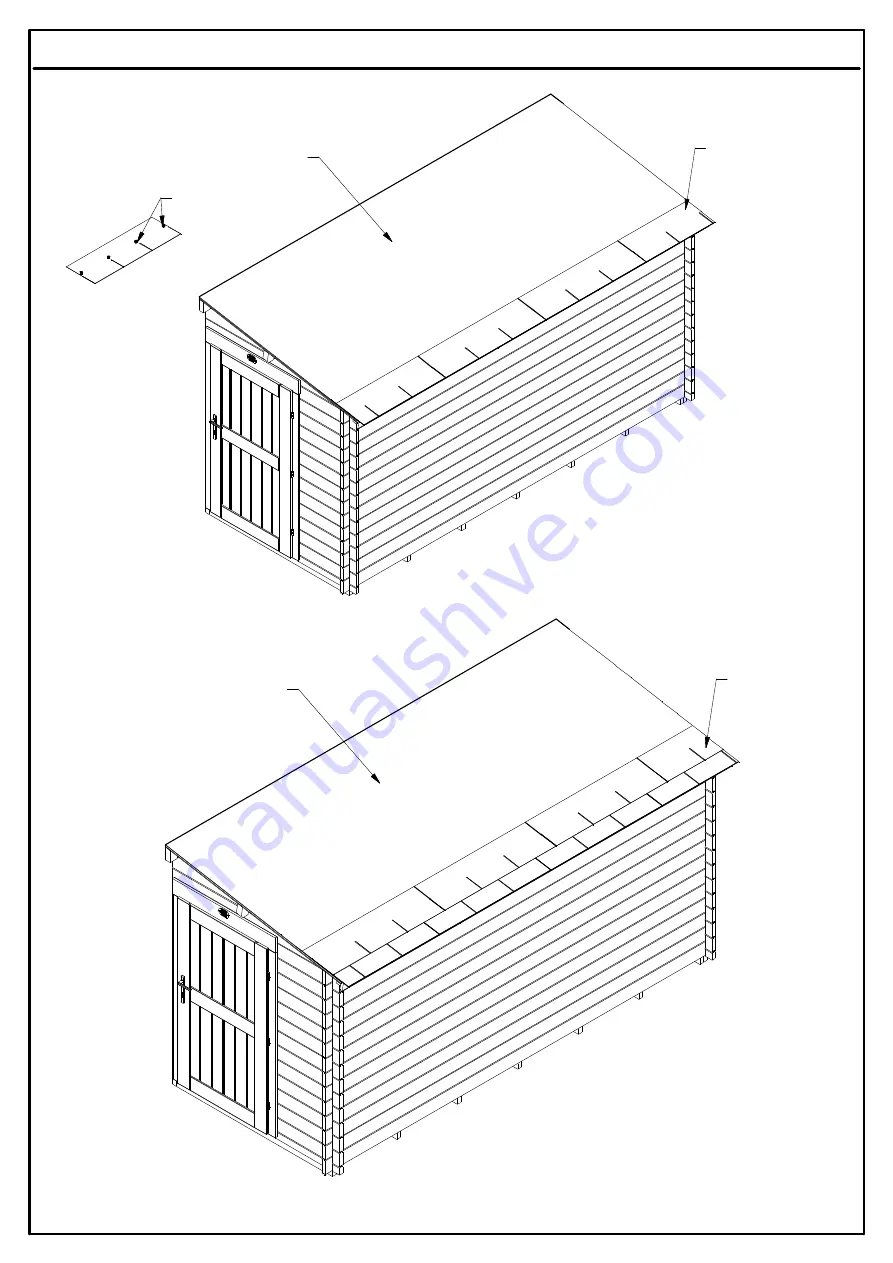
Page 10
1.5 x 2.5m (28mm) Side Store
All dimensions are approximate and subject to the limitations of the material used and the methods of manufacture
Roof membrane
Second layer of shingles
with the slots/hexagons
facing downwards
Third layer of shingles
with the slots/hexagons
facing downwards
Roof membrane
Nails
Shingles Installation
Step C
Shingles Installation
Step B
































