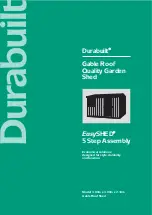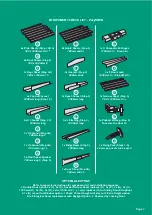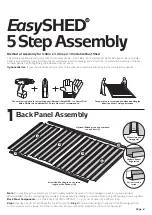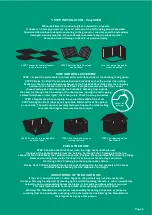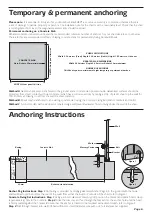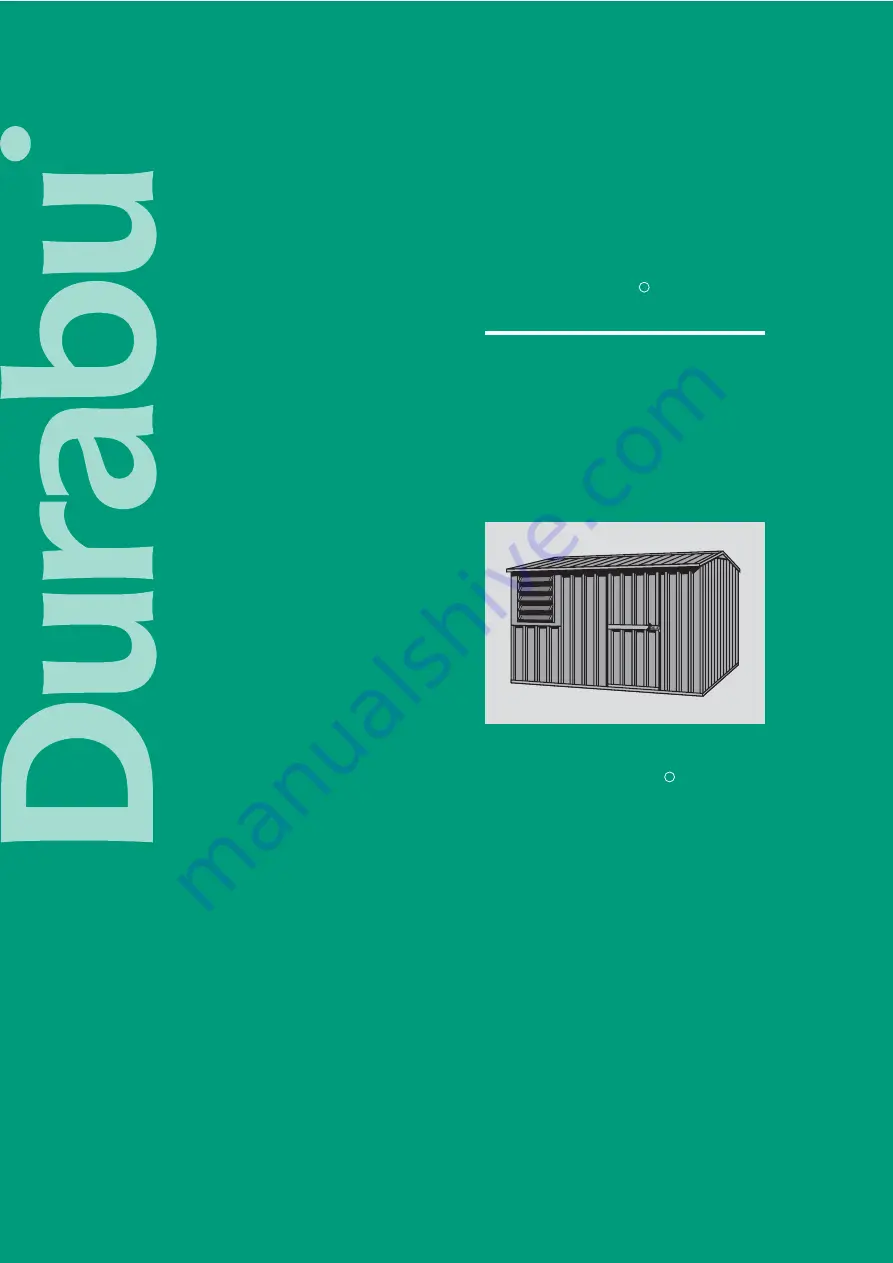Reviews:
No comments
Related manuals for EasySHED
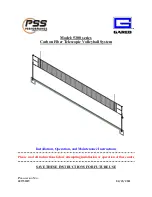
5300 Series
Brand: Gared Pages: 14
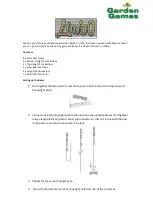
Limbo
Brand: Garden Games Pages: 2

A19
Brand: Nanoleaf Pages: 68

GABLE
Brand: Backyard Products Pages: 72

00176645
Brand: Hama Pages: 2

SPORT BRELLA TEAM SHELTER
Brand: SKLZ Pages: 5

La Valle RF-1591LP
Brand: Jensen Pages: 51

OneTouch III FireWire 800GB
Brand: Maxtor Pages: 8

11212856C
Brand: FourStarGroup Pages: 4

Yuma FT-392
Brand: Campania International Pages: 3

TR101365
Brand: Dale Tiffany Pages: 2

62806
Brand: XPOtool Pages: 7

VT-907
Brand: V-TAC Pages: 13

FT-314
Brand: Campania International Pages: 2

66598
Brand: BOND MANUFACTURING Pages: 22

CART
Brand: DRAGONFIRE Pages: 2

EXCERIA G2
Brand: kioxia Pages: 24

T0503
Brand: Vaxcel Pages: 2

