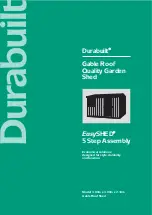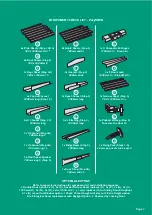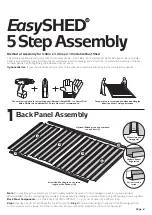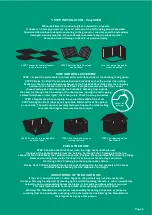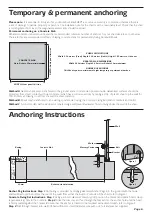
Page 3.
Side Panel Components
• 8x Gable Sheets (I) 780mm • 2x U Channel (E) 3000mm long • 2x Gussets for Gable apex (J)
• 2x Apex Channel (K) 3055mm long
Step 1
Overlap one rib of each Sheet (I). Fix at four points.
Step 2
Position Channel (E) on the bottom of the Sheeting.
Fix at the corners and at every second rib.
Step 3
Position Gusset (J) at the apex of the gable. Fix at three points.
Step 4
Gently bend the Apex Channel (K) to form the gable shape. Position on the top of the Sheeting. Fix at the corners
and at every second rib.
Step 5
Repeat for the second Gable Side which is identical to the first.
Roof Panel Components
• 8x Roof Sheets (B) 780 x 1600mm • 4x U Channel (E) 3000mm long
• 4x L Flashing (L) 1600mm long • 1x Ridge Beam (M) 3000mm long
Step 1
Overlap one rib of each Sheet (B). Fix at four points.
Step 2
Position U Channel (E) on the top of Sheeting. Fix at
the corners and every second rib. Repeat for the bottom U Channel (E).
Step 3
Position the L Flashing (L) on the sides of the
Sheeting and fix at four points on each side.
Step 4
Repeat Steps 1 2 and 3 for the opposite side of the Roof.
Step 5
With
Ridge Beam (M) and one Roof panel only face down, position panel fully into slot. Fix at corners and at every second rib.
Ridge Beam with
Roof Panel
When installed, the overhanging bottom edge of the
L Flashing (L) has Edge
SAFE® finishing.
Height at shed corner 1800mm
Height at apex 2090mm
Left and right Side Wall Panels
are identical
L Flashing with
fixing point
Assembled Sheeting to be the same
length as the Channel (E) and (K)
Assembled Sheeting to be the same
length as the Channel (E)
3
Roof Panel Assembly
2
Assembly Side Panels x2
E
L
B
B
B
B
L
E
E
M
I
I
I
I
K
J

